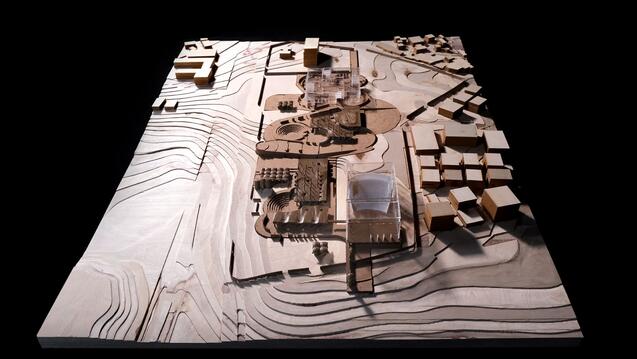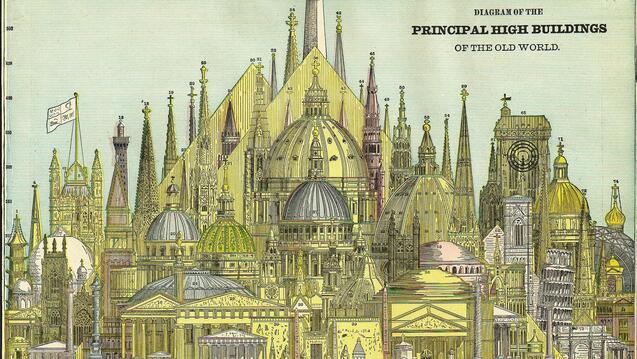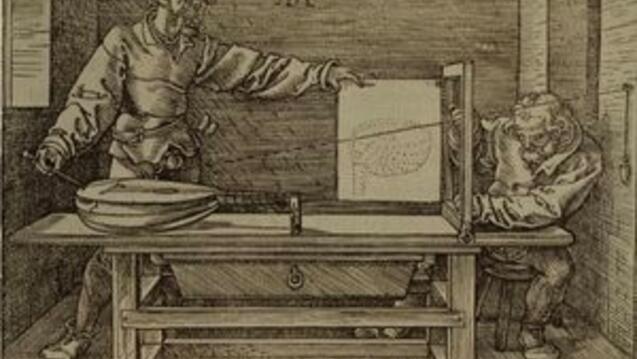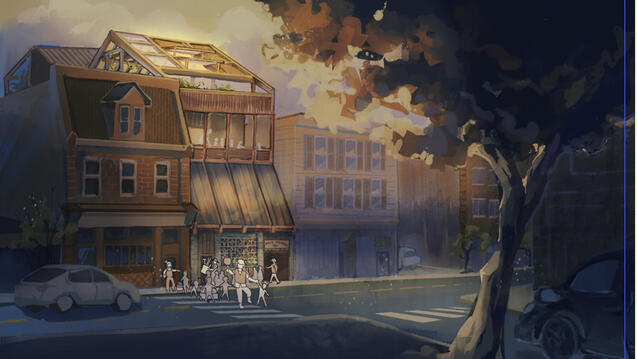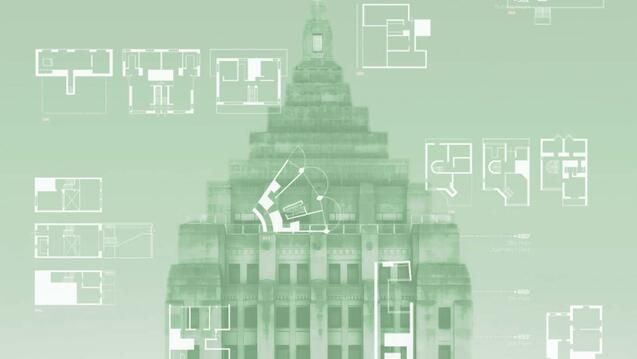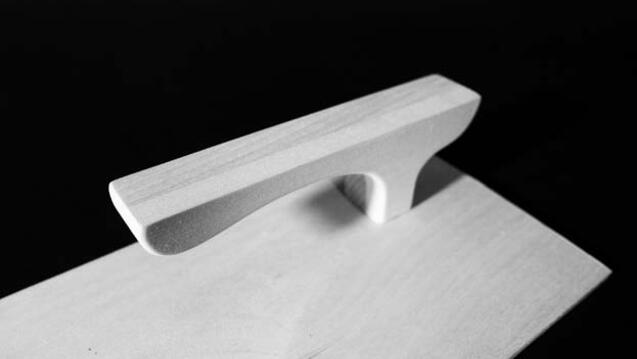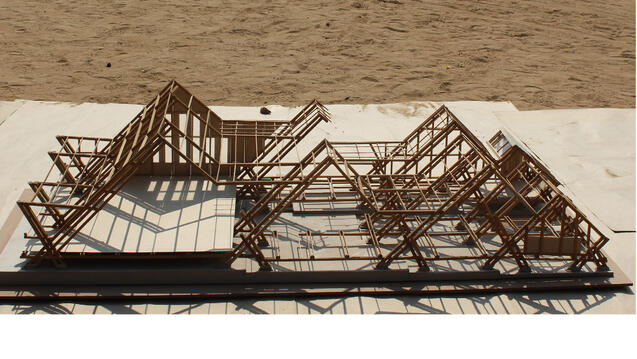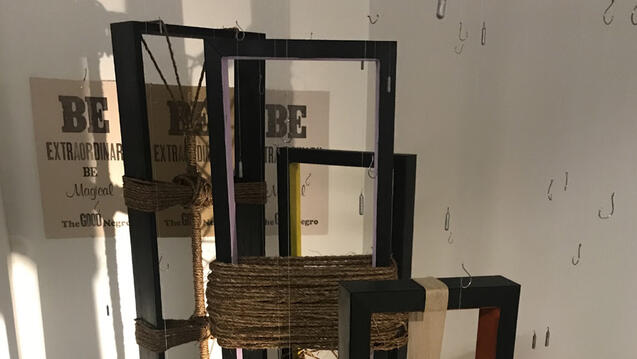This design studio nurtures a way of making and thinking in design that aims to cultivate the practice of architecture as an act of creative citizenship. Cultivating an approach to appraise cross-cultural study of how people perceive and manipulate their environments can help us understand architecture and urban design from different and diverse perspectives.
The city of Pittsburgh is at once our (permanent or temporary) home and the site of many of our studio projects. In this class, students will start exploring Pittsburgh: as built environment in which their work might be situated, as cultural context they need to interpret, and as creative material for their own work.
This course serves as an introduction to the type of equipment and methodologies utilized in architectural fabrication. Students will develop a basic understanding of the field to leverage these processes to explore and represent the complex nature of their designs.
This course examines the history of architectural and urban design as a form of cultural expression unique to its time and place, surveying critical episodes in the built environment from ancient times through the 19th century.
Fulfills minor requirements for: Architectural History, Architecture (non-majors)
This is the second course in a two-course sequence that introduces students to a broad range of architectural drawing techniques and practices that document, communicate and generate design possibilities.
Fulfills minor requirements for: Architectural Representation and Visualization, Computational Design, Architecture (non-majors)
The central learning objective of this course is building a capacity for visualizing three-dimensional space through freehand drawing. A secondary objective is using line, tone and color to represent architectural space and architectural proposals.
Fulfills minor requirements for: Architectural Representation and Visualization, Architecture (non-majors)
This studio aims to entirely re-imagine Pittsburgh’s historic Gulf Tower as an adapted and revitalized civic center that would support a mix of civic, commercial and residential uses in the very heart of Downtown’s Golden Triangle.
This studio bridges this gap by exploring architecture through direct human experience. The course emphasizes design beyond the visual, focusing on full-scale engagement and meaningful relationships with the people who inhabit our spaces.
This studio investigates the relationship between materials, structure and form. In doing so, it prepares students to cultivate an intrinsic design sensibility, wherein the exploration of spatiality is inherently linked to the examination of structural systems in conjunction with materials.
In this studio we will be using artifact making to explore one’s own lived experience to explore the question, “Who are you?” Through a series of prompts, students will be asked to respond by making artifacts based off readings that will introduce them to theories and lenses to explore different aspects of the self.
This course introduces structural systems and the materials and elements that make up those systems. Students study historical and contemporary examples of bridges, long-span roofs and tall buildings from technical, social and symbolic perspectives. As they learn about structures, students develop their problem solving skills and ability to communicate ideas by practicing using equations, drawing and writing.
Fulfills minor requirements for: Architectural Technology (non-majors)
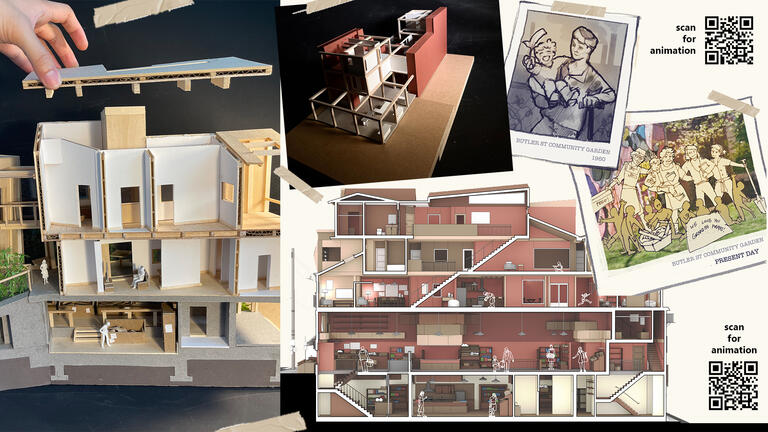
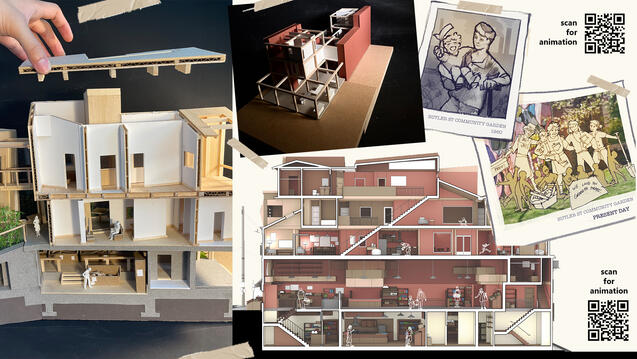
![Rothstein, Arthur. Cars parked along Allegheny River, Pittsburgh, Pennsylvania. 1938. Farm Security Administration, Library of Congress Prints and Photographs Division [detail] https://www.loc.gov/item/2017723800/.](/sites/default/files/styles/16_9_637x359/public/2024-10/48111_%20Torello%20-%20Francesca%20Torello.png.jpeg?itok=7MTMhX7x)
