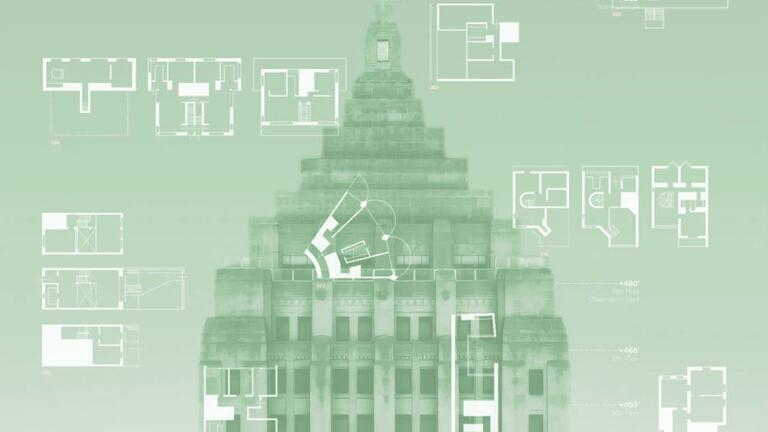Second Year Option Studio: Unlikely Hybrids
This studio aims to entirely re-imagine Pittsburgh’s historic Gulf Tower as an adapted and revitalized civic center that would support a mix of civic, commercial and residential uses in the very heart of Downtown’s Golden Triangle.

The Floor Plan Manual Housing, 5th Edition.
Options Catalog Course Description
Options Presentation (10/30/2024)
“The city must be conceived of as a vast depository of objects, ceaselessly changing and recombining into new formations that embody the dynamic collision of diverse forces that constitutes the urban condition. At once concealed and in plain sight, the city of misfits and hybrids emerges cunningly from the background, consisting of renegade assemblies and odd kinships, both intriguing and strange.”
Ferda Kolatan — Misfits & Hybrids: Architectural Artifacts for the 21st Century City
Office-to-Residential Adaptation of the Historic Gulf Tower
In 2024, we find ourselves in a post-pandemic era that has brought with it a host of cultural challenges and transformations. Among these is an extreme lack of affordable housing and an increasingly volatile housing market. In addition, the post-Covid era has normalized remote work and hybrid “work-from-home” strategies that rely less on physical office space and more on a global online network. Because of this, office buildings across the nation are being vacated at rates never before seen; by 2028, it is projected that less than half of the office buildings in downtown Pittsburgh will be occupied. In response to these new challenges, cities across America are beginning to incentivize the conversion of downtown office buildings into affordable housing. The City of Pittsburgh is helping lead the effort by establishing the Downtown Conversion Program, which provides subsidies of up to $200,000 per unit developed. Other cities such as Los Angeles and New York have made similar proposals, fueling the creation of an entirely new building typology – the unlikely hybrid of high-density housing and office tower. This studio aims to entirely re-imagine Pittsburgh’s historic Gulf Tower as an adapted and revitalized civic center that would support a mix of civic, commercial and residential uses in the very heart of Downtown’s Golden Triangle. Leveraging sustainable design strategies and techniques for adaptive reuse, this project aims to develop a new typological hybrid, addressing changing demographics and a potentially growing regional population due to impending climate change and its resulting climate migration.
Questions:
- How might this newly adapted typology (home/office) generate innovative solutions for housing design?
- How do we address issues of environment, equity, affordability and evolving demographics in the U.S.?
- What are the potential co-benefits for residents and the city; what broader civic and cultural opportunities exist?
- In what ways might the conversion of millions of square feet of office space transform downtown Pittsburgh?
Prompt:
This studio aims to entirely re-imagine the Gulf Tower as an adapted and revitalized civic center supporting a mix of civic, commercial and residential uses.
Context:
2025 • Pittsburgh, PA • Climate haven • Post-COVID
Program:
Affordable housing and civic, cultural and commercial uses
Learning Outcomes:
- Build a robust body of knowledge in the subjects of housing and design for adaptive reuse.
- Apply an iterative design methodology to explore innovative solutions for housing design.
- Establish a stated design objective/narrative and support it throughout the iterative design process.