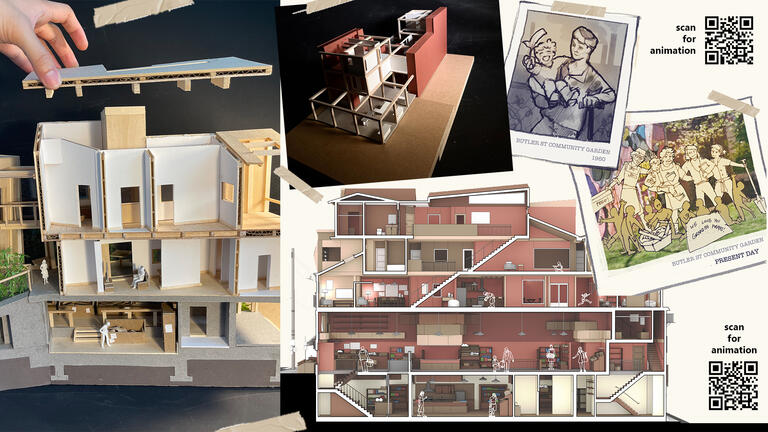Poiesis II: Radical Empathy in Architecture
This design studio nurtures a way of making and thinking in design that aims to cultivate the practice of architecture as an act of creative citizenship. Cultivating an approach to appraise cross-cultural study of how people perceive and manipulate their environments can help us understand architecture and urban design from different and diverse perspectives.

Poiesis II Experiments by Jimmy Kweon, Ryan Wang, Paul Doyle, and Sylvia Kim
The Poiesis II design studio family nurtures a way of making and thinking in design that aims to cultivate the practice of architecture as an act of creative citizenship. Cultivating an approach to appraise cross-cultural study of how people perceive and manipulate their environments can help us understand architecture and urban design from different and diverse perspectives. Together, we will become detectives to interrogate the contemporary and historical tissue of Pittsburgh through occupations and working lives at the scale of a neighborhood. These stories elevate ordinary folks and trades that continue to foster how our city functions and create spaces of belonging. We will appraise and use architectural tools as a base of inquiry to speculate and allow us to transform the way we view our world – with empathy for ourselves and those around us.
The structure of the studio will follow one cohesive research driven design project that explores narrative modalities by using critical cartography, archival research, spatial compositions and tectonic exploration. We will explore these techniques to produce a hybrid house focused on acts of care in Pittsburgh. Designers in the sequence will be introduced to critical proficiencies, learn new techniques of representation, and adapt rigorous illustration and animation tools in the production of a dwelling project that is rooted to its context. Students will learn tools include Rhino, Adobe Creative Cloud, and preliminary skills in GIS. These practices in documentation, design and storytelling will help us spatialize the way our city situates itself, its ecological relationship and social scenes in an accessible way for diverse audiences. This studio advocates a multi-conception of moral knowledge built around notions of relationships, interdependence, lived embodiment and responsibilities.