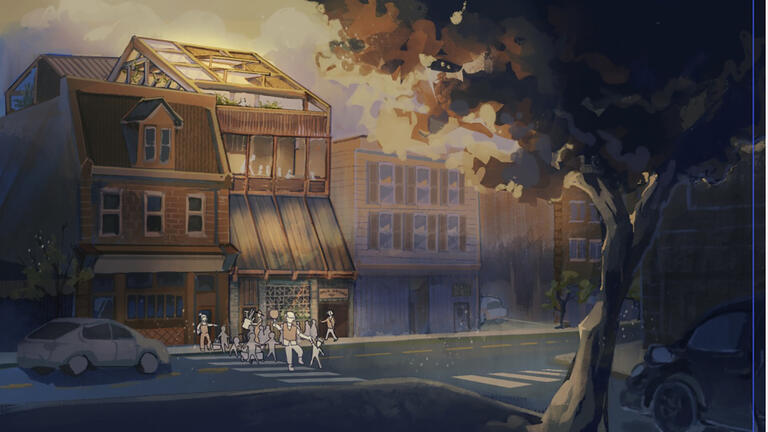Drawing II
The central learning objective of this course is building a capacity for visualizing three-dimensional space through freehand drawing. A secondary objective is using line, tone and color to represent architectural space and architectural proposals.
Fulfills minor requirements for: Architectural Representation and Visualization, Architecture (non-majors)

Image Credit: Silvia Kim
The central learning objective of this course is building a capacity for visualizing three-dimensional space through freehand drawing. A secondary objective is using line, tone and color to represent architectural space and architectural proposals. The course has four parts: 1) Free-hand constructed perspective; 2) Shade, shadow and chiaroscuro drawing in charcoal and colored pencil; 3) Color drawing in pastel; 4) A final project built around the "48-105: Poiesis II: Radical Empathy in Architecture" final design project and combining freehand drawing, color work in Photoshop, and a 3D digital model.
Prerequisite: "62-125: Drawing I" or permission of the instructor.