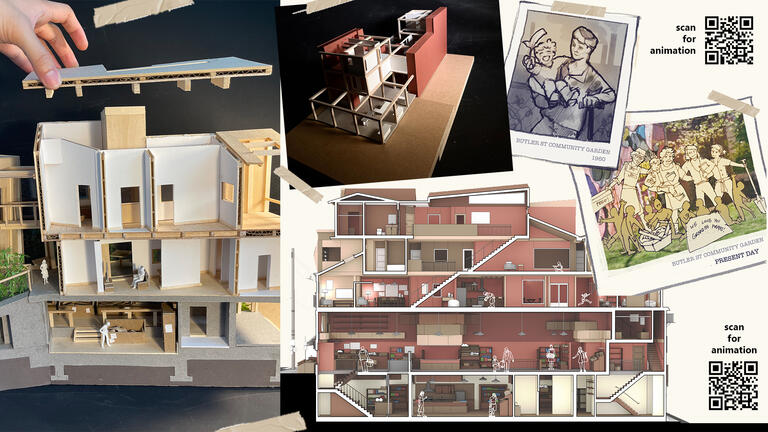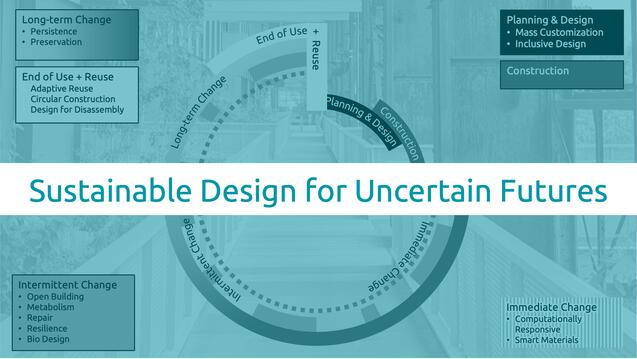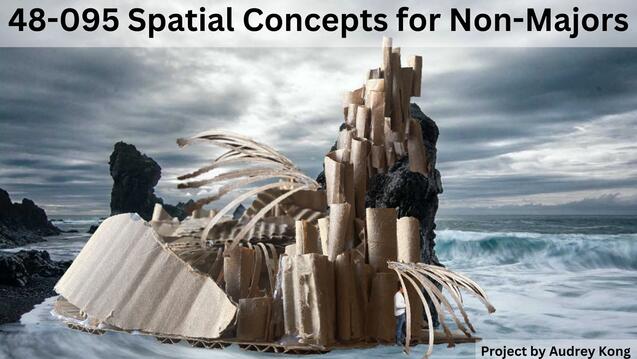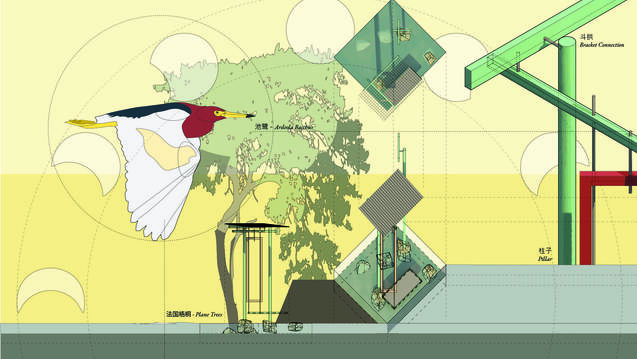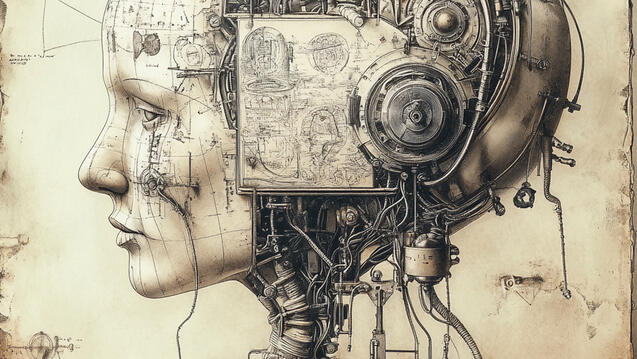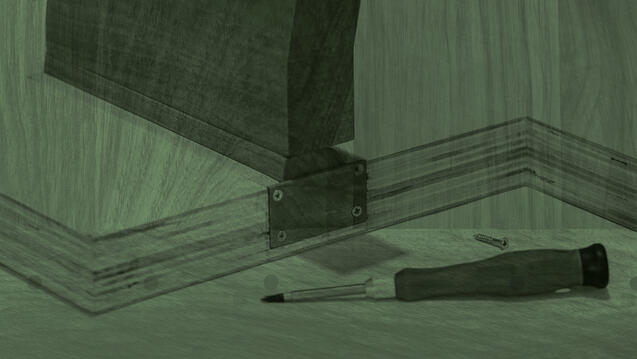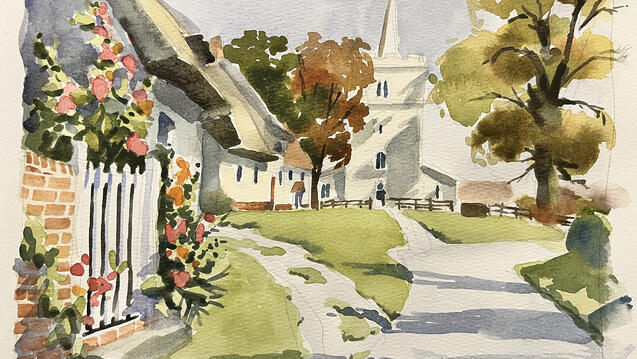This graduate-level seminar provides an overview of scholarly, design, and research-based approaches addressing ecology, technology and climate change in architecture and urban design.
Throughout the semester we explore various types and scales of change. Each week we review various concepts, such as mass customization, computationally responsive environments and facades, open building, adaptive reuse, metabolism, persistence, preservation, circular economy, design for disassembly & adaptability (DfD&A), repair, design for inclusion, resilience, bio design, and smart materials. Students will engage with the content through written reading responses, group discussions, precedent studies, and will apply these strategies to a project of their own choosing.
Building Information Modeling (BIM) centralizes essential project data, allowing architects to visualize, analyze and optimize designs. This course offers hands-on experience with one of the leading tools in BIM: Autodesk Revit. Students will gain the ability to leverage Revit’s parametric features alongside AI-driven analytics specific to the BIM environment, such as Autodesk Forma and Veras, for a more efficient and innovative design process and visualization.
In this course, MSAECM students apply the diverse knowledge and skills they have acquired during the program to a critical public interest issue related to Pittsburgh’s built environment.
This graduate course explores heating, cooling, ventilation, and power supply systems for new commercial buildings, emphasizing strategies to create comfortable, healthy spaces while advancing a zero-carbon future.
This course serves as an introduction to the spatial concepts of architecture for students from other disciplines. The hands-on course is focused entirely on project design work.
This design research seminar explores vernacular and folklore as a point of departure to frame the theoretical position of the architect as an integration of socio-ecological systems.
This course reimagines the Cabinet of Curiosities as an immersive space for lost stories, spectral histories, and unstable memories. Rather than housing objects, these cabinets become architectures of transformation—where narratives dissolve, reassemble, and unfold in unexpected ways.
Storycraft explores the craftsmanship of imaginative storytelling. Through concurrent investigations of narrative fiction and speculative object making, this course bridges creative writing and the physical craft of making to communicate original ideas through the universal language of stories.
This course provides practice in the use of color to depict architectural surroundings. Following preliminary exercises using pastels, watercolor is used for most of the course. By the end of the course, students will have good judgement in evaluating color hue, value and temperature and gain confidence in use of watercolor.
In this course you will study the relationships and perception of space and form through two- and three-dimensional optical experiments using color.
This course is geared towards graduate students who are seeking an internship or new employment opportunities. Focus includes building networking skills, verbal and communication skills and how to increase their human capital.
