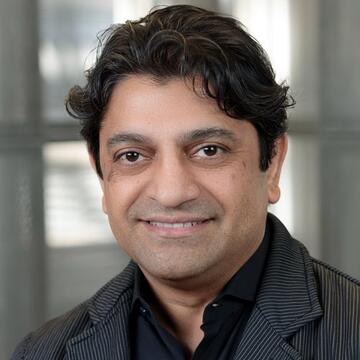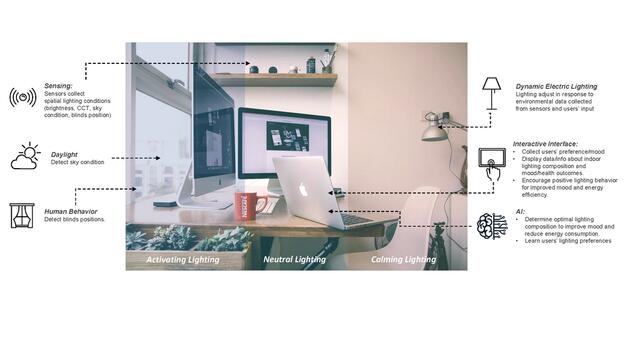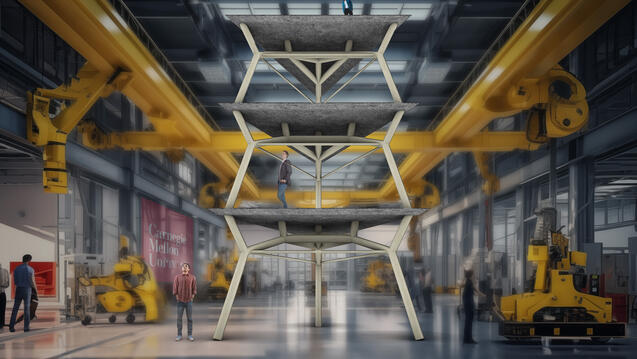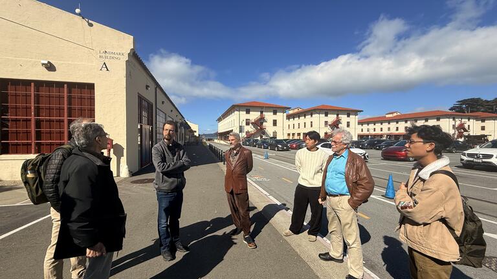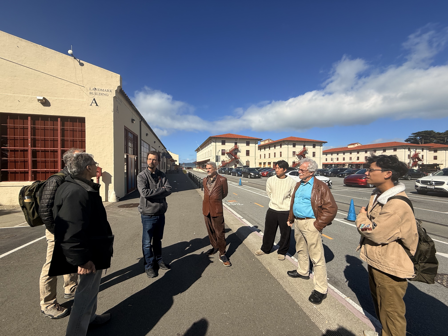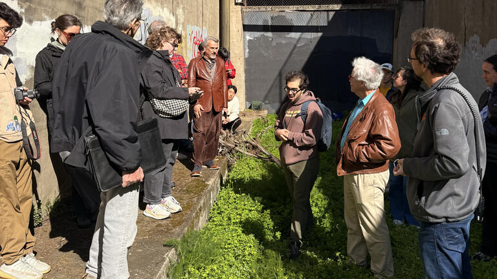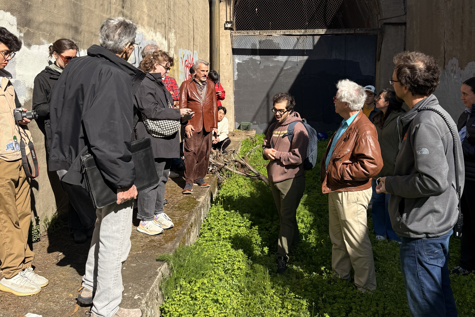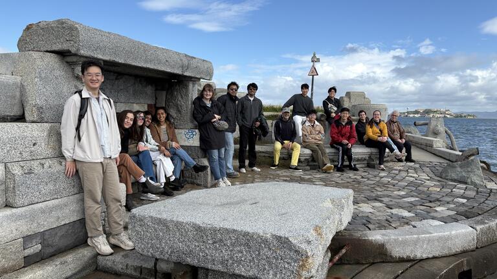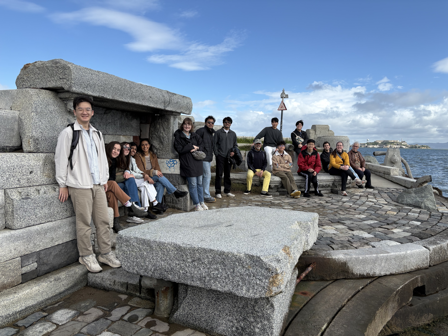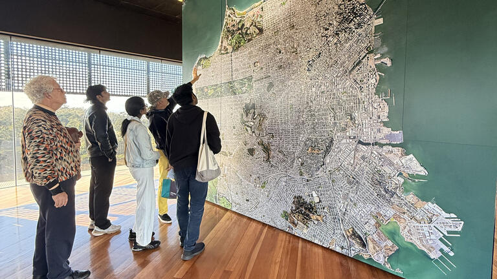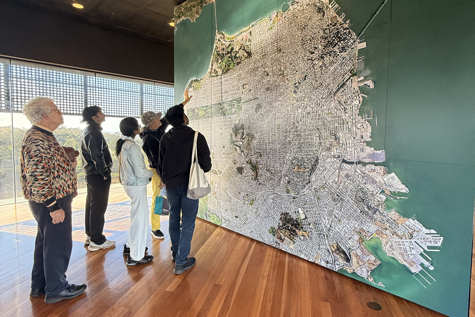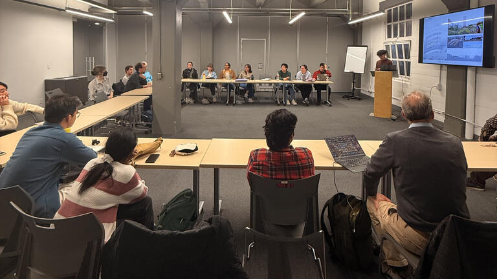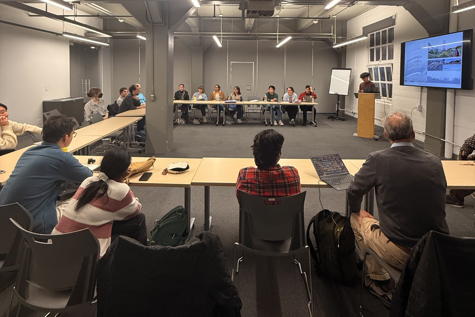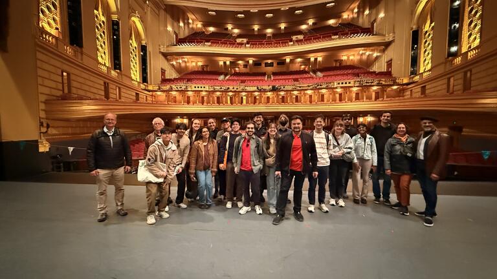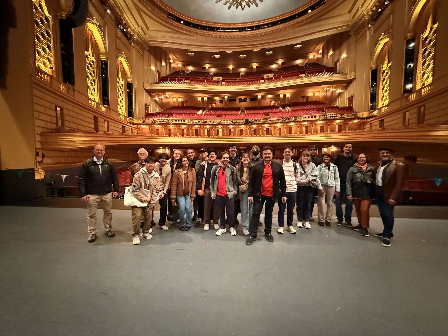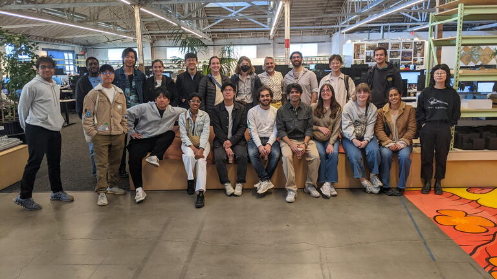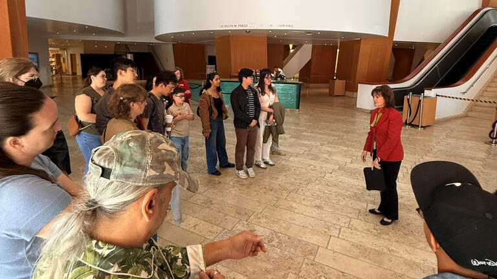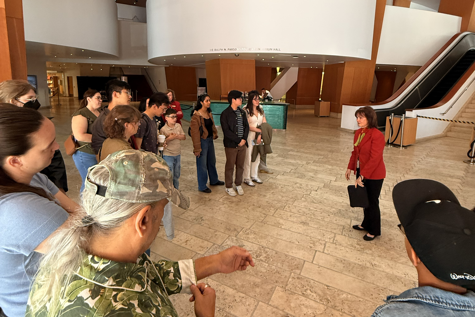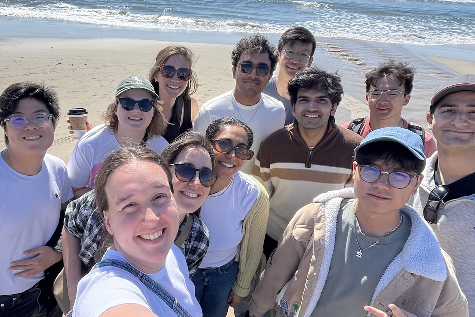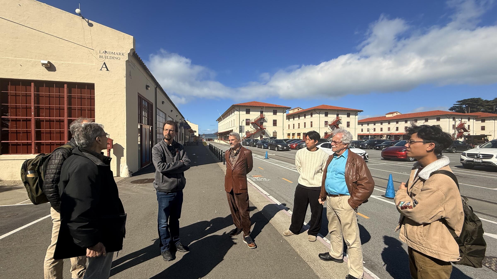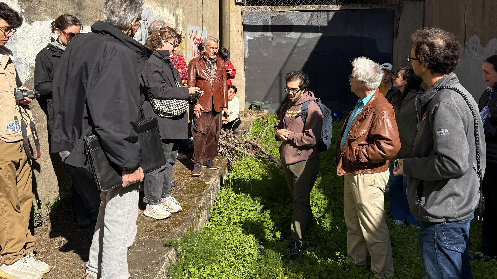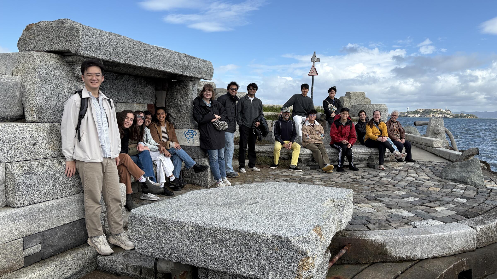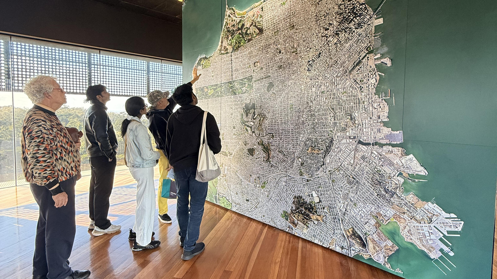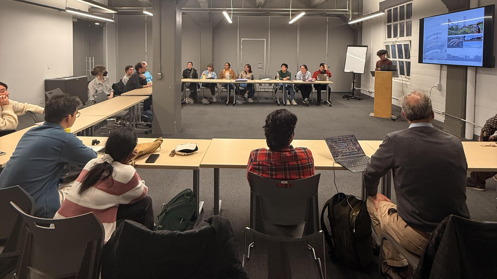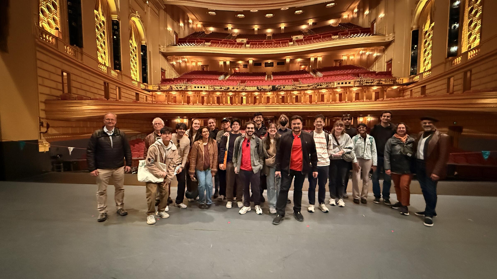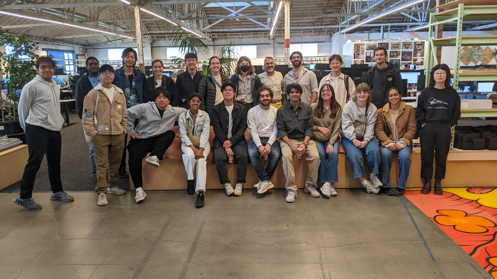e-SPAN Newsletter v038: Applied Faculty Research & the PJ Dick Innovation Fund
Dear School of Architecture Community,
This month I’m excited to share with you some of our faculty’s recent research and reflect on the importance of industry support in making it possible. The Trump administration’s radical policy changes with regard to federal grants have made the higher education research environment more uncertain. Our research, while less directly reliant on federal support than that of our colleagues in engineering and the sciences, will also be affected by the University’s changing fortunes. For example, some of the University’s support for our PhD program, one of the most robust in the country, and incentives for interdisciplinary research across departments will be likely casualties of this ill-conceived policy shift.
One ray of hope for our research has been the PJ Dick Innovation Fund, established in 2023 by Clifford R. Rowe, Jr., executive chairman, and Timothy O’Brien and Jake Ploeger, co-CEOs, of PJ Dick Trumbull Lindy Group. The company is a longtime sponsor of the School, specifically in support of our Architecture–Engineering–Construction Management (AECM) program. With this new Innovation Fund, they recognize the importance of our applied research — how it directly benefits industry and professional practice and, of course, our students’ unique learning environment. Through the Fund we are able to support exciting faculty research and teaching innovations.
This year we completed the first round of grants and want to share the work of three of our tenure-track faculty members: Azadeh Sawyer, Vernelle A. A. Noel and Juney Lee. You will note their variety of approaches to research and how they address the three pedagogical challenges that the School has committed itself to: climate change, artificial intelligence and social justice. Please visit the Fund’s webpage to see the work of all the recipients.
As March turns to April and the buds on the trees blossom, we’re looking forward to Spring Carnival, taking place April 3-5. The School of Architecture will host an alumni get-together on Saturday, April 5 from 1:00-2:30pm in front of the Carnival Entry Pavilion — designed and built by our Architectural Crafts Collective (ACC) student organization. In the adjacent tent you will be able to meet current students representing their organizations: AIAS, NOMAS, Freedom by Design, Architectural Crafts Collective and inter·punct. We are also hosting a special dinner for our classes of '74 & '75, celebrating their 50th anniversary! Finally, the Building Performance & Diagnostics group will host an all-day symposium on Friday, April 4 from 9:00am-5:30pm.
We look forward to seeing alumni and reconnecting with you at the festivities.
Omar Khan
Head of School
Professor & Head
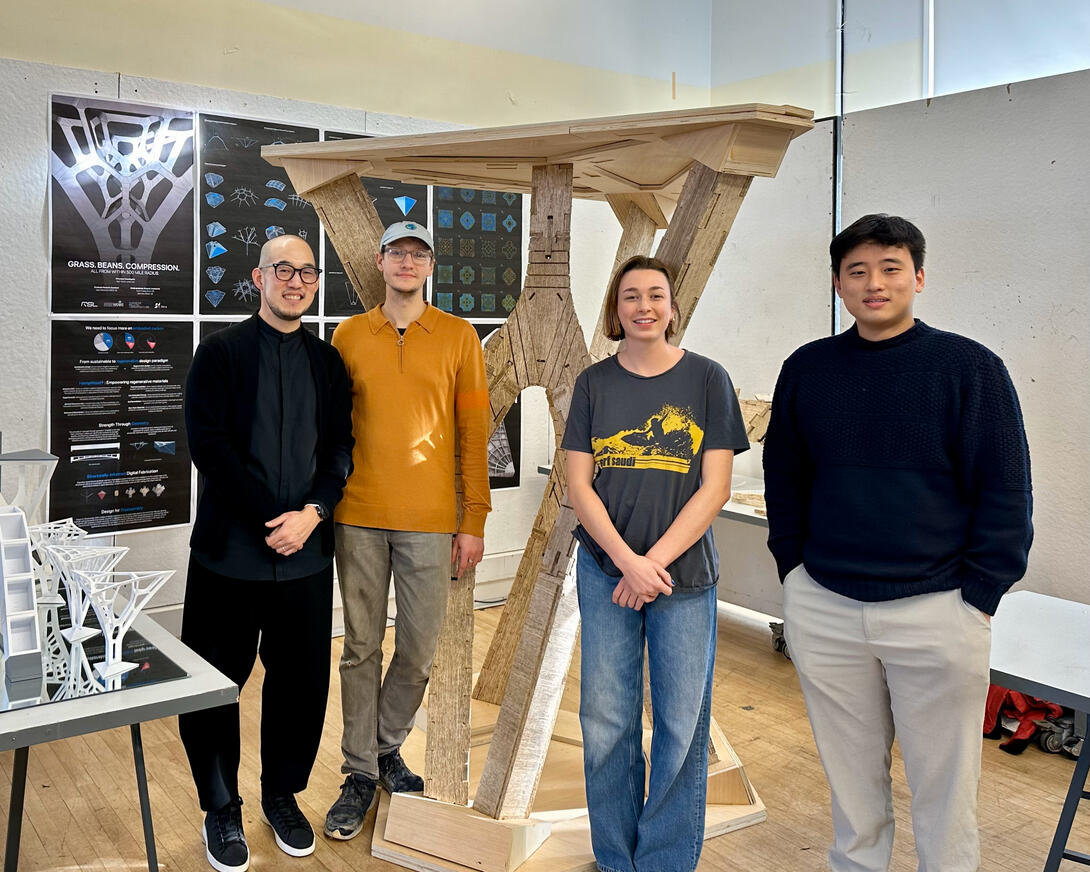
The PJ Dick Innovation Fund and the Power of Place-Based Research in Pittsburgh
The PJ Dick Trumbull Lindy Group established its Innovation Fund Faculty Grants Program with a $500,000 gift in 2023, with the first round of grants awarded at the beginning of 2024. The Innovation Fund’s teaching grants support development of new courses or revision of existing courses, while its project grants support Carnegie Mellon Architecture faculty in their research, creative and artistic practice, design, curation, scholarship, and more.
After only one year in existence, the Innovation Fund has reinvigorated faculty research on a range of widely applicable topics, from contemporary design ethics to hempcrete architectural assembly. But it has also catalyzed researchers’ deep understanding of and commitment to Pittsburgh and all of its idiosyncrasies.
Below, three of the 2024 PJ Dick Innovation Fund Faculty Grants Program recipients — Azadeh Sawyer, Vernelle A. A. Noel and Juney Lee — reflect on their research outcomes so far, and on the profound sense of place that undergirds them.
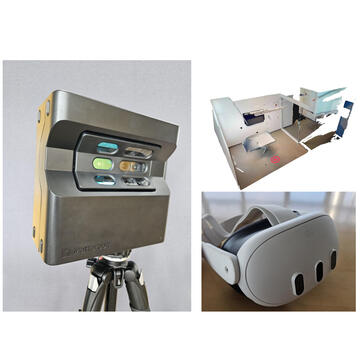
Left image: the Matterport Pro2 3D Camera used to capture high-resolution 3D scans of the study environment. Top right image: a 3D scan of the study space created using the Matterport system. It allows for virtual walkthroughs and spatial analysis. Bottom right image: the Meta Quest 3 VR headset used for presenting immersive lighting environments to participants (images courtesy of Niloofar Nikookar and Azadeh Sawyer).
Adaptive Lighting and Human Experience
For Azadeh Sawyer, Assistant Professor in Building Technology, and her collaborator Niloofar Nikookar (Ph.D. candidate in Building Performance & Diagnostics), the exploration of adaptive lighting systems has reinforced a vital reality: how people feel, work and experience a space are profoundly affected by lighting.
Their research, "Leveraging AI for Equitable Lighting: Smart and Adaptive Solutions for Healthy Environments," explores how a range of factors — including correlated color temperature (CCT), window coverings and sky conditions — interact to shape human emotions.
“Current lighting systems,” Sawyer notes, “are static, don’t take into account human need, and result in light inequity.” She explains: in many workplaces, access to dynamic lighting and daylight is uneven; while perimeter zones may benefit from daylight, the majority of workers spend their time under static, low-quality lighting conditions that don’t support circadian health or overall well-being.
Sawyer and her team are investigating how AI-driven systems could address these inequities — and make lighting better meet human needs — by adjusting lighting based on both environmental conditions and individual preferences.
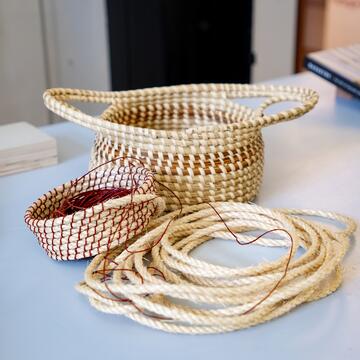
Cord is used to make the coiled basket in the foreground and sweetgrass is used to make the basket in the back — both woven by Vernelle A. A. Noel (image courtesy of Carnegie Mellon Architecture and Vernelle A. A. Noel).
What Computation Can Learn from Cultures of Making
Lucian and Rita Caste Assistant Professor in Architecture Vernelle A. A. Noel explores craft practices and cultures of making in three places: Pittsburgh; St. Helena Island, South Carolina; and Chiang Mai, Thailand with Special Faculty Tommy CheeMou Yang. Her field-based, ethnographic research highlights the importance of relationship-building in understanding cultures of making that are both vernacular or low-tech and digital.
As an expert in computational design and wire-bending, Noel brings a computational lens to bear in her research. But she does not see computation primarily as a way to codify or systematize cultures of making.
Instead, Noel seeks to describe “how these sites of making, these histories and cultures of making, these ways of forming community, could improve and enrich computation.” She posits that many of the shortcomings in computational design stem from narrow, overly technological and binary perspectives that erase the social. Conversely, place-based ethnographic research can shed light on “the problems in our framings of computation, how we engage with it, and even how we teach it.”
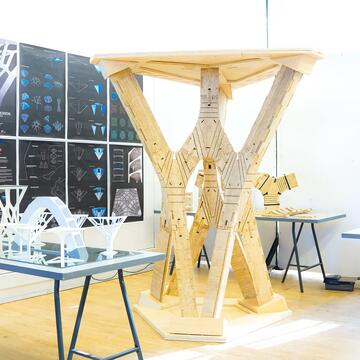
On the left: scale models of efficient, compression-only structural forms. The large structure in the back is a full scale prototype made of compressed hemp fiber boards (image courtesy of Carnegie Mellon Architecture and Juney Lee).
Bio-Based Materials and the Local Impact of Sustainable Design
T. David Fitz-Gibbon Assistant Professor of Architecture Juney Lee’s research centers around the use of plant-based, load-bearing materials for construction, with a particular emphasis on materials sourced within a 500-mile radius of Pittsburgh.
The project’s focus on using locally sourced, bio-based materials — rather than relying on products shipped from across the country — has led Lee to examine how materials flow into and around the Greater Pittsburgh area. (In an unforeseen development, it’s also led to consternation about material flow at CMU: the absence of a loading dock at Margaret Morrison Carnegie Hall has resulted in some strange material-hauling trips across campus.)
Lee is motivated by a “global philosophy of building more responsibly” but is equally committed to encouraging students “to think locally, because that’s where individuals can make the most impact.” His research, then, finds and dismantles the barriers to truly local construction.
The Power of Place
Lee finds this aspect of his work energizing. He’s uninterested in generalized, “cutting edge” research that lives only in the pages of scholarly journals. A transplant to Pittsburgh, he insists that his research “must make sense specifically for CMU and the Pittsburgh area; otherwise, why am I here?”
Noel agrees. Her work in computation is informed, not stymied, by physical, place-based human experiences. She contrasts “purely technological framings of education, which blind students to many other ways of seeing the world and people,” to the profound value of something as simple as picking a mango from a mango tree — a quotidian sensory event for many, but a brand new experience for some students visiting Thailand with Noel and Yang last year.
“The messy, physical parts of design are the most fun,” said Noel. That Pittsburgh is a long-standing site of messy making and craft is an understatement; Noel seeks to bring that history to bear in fostering a strong culture of making at Carnegie Mellon Architecture.
Sawyer’s research, too, emphasizes that place matters. Her research into dynamic lighting systems is, in fact, hyperlocal, hoping to pinpoint a building occupant’s needs based on a complex web of climate, daylight, urban density and socioeconomic conditions — so that each person’s experience of a built environment is optimized for their health and well-being. She’s thrilled that all of her team’s research is deeply rooted in “this place, Pittsburgh, at this time.”
An appreciation of and commitment to improving life in Pittsburgh has become an important benefit of the PJ Dick Innovation Fund — and, in a turbulent time, it’s a source of energy at Carnegie Mellon Architecture. Each of these research projects reinforces the truth, long understood by architecture students, that one of the most profound joys of architectural practice is making in community.
Said Lee: “These kinds of projects, supported by local entities, help build relationships among people, material suppliers, fabricators, universities and communities in Western Pennsylvania. They’re an invitation to understand people and place. For us and for our students, it’s exciting.”
Learn more about these PJ Dick Innovation Fund Faculty Projects
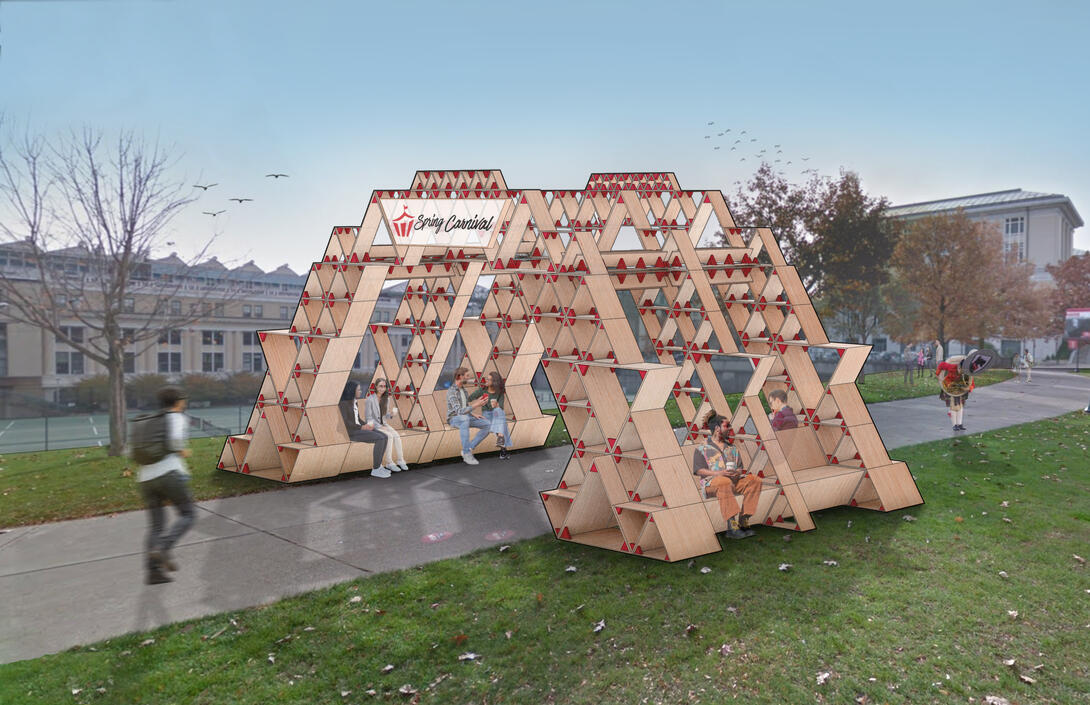
Join us for Spring Carnival!
We look forward to seeing alumni, students, faculty, staff and friends at this year's Spring Carnival! You are invited to join us for the Spring Carnival Pavilion Dedication & Alumni Open House on Saturday, April 5 from 1:00-2:30pm.
Carnegie Mellon Architecture has an exciting lineup of events over Carnival weekend:
- The First International Symposium on Building Performance and Diagnostics: From People to Cities: Friday, April 4, 9:00am-5:30pm
- Spring Carnival Pavilion Dedication & Alumni Open House: Saturday, April 5, 1:00-2:30pm
- Alumni Meet & Greet with Student Organizations: Saturday, April 5, 1:00-2:30pm
- Reunion Dinner for the Classes of '74 & '75: Saturday, April 5, 6:00pm
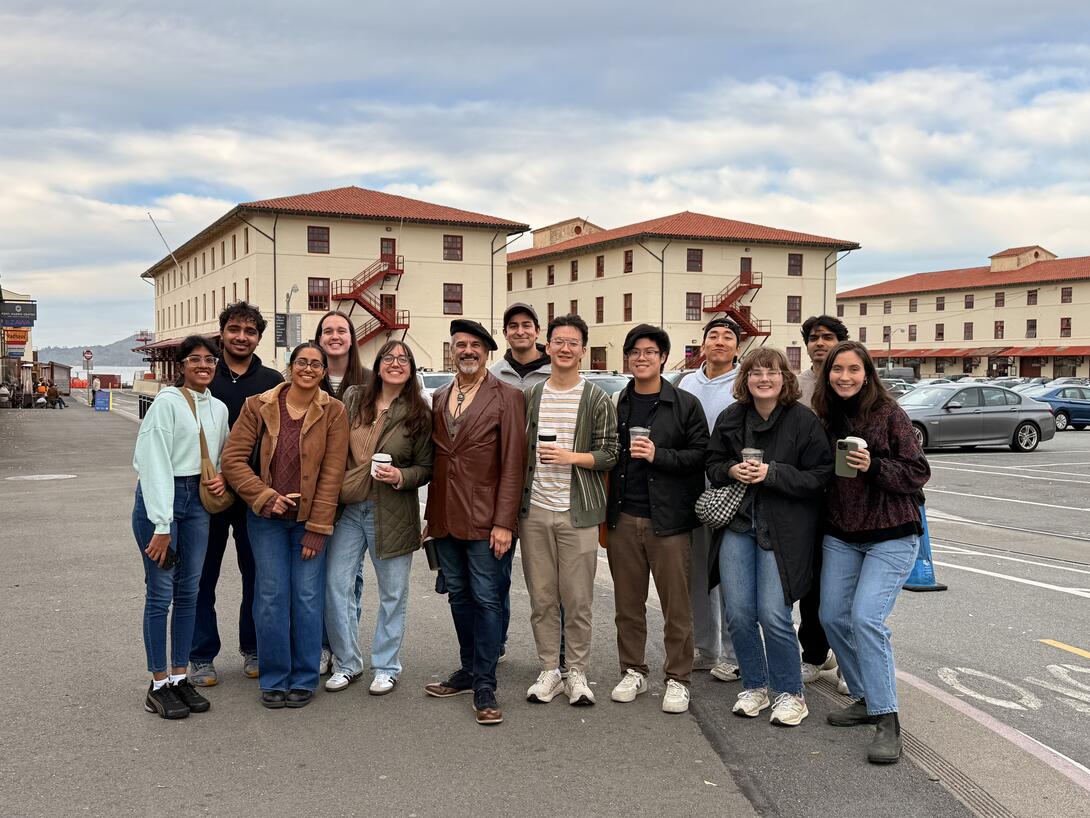
Spring Break Travel: Fort Mason Site Visit & Research Trip
During spring break the Theater Architecture ASO Studio & Seminar students from the CFA Schools of Architecture & Drama and Heinz College Master of Arts Management program traveled to San Francisco and Los Angeles to meet with clients and stakeholders in their design project for the Fort Mason Center for Arts & Culture. The studio, "Frozen Music: Rhythm & Harmony in Architecture," taught by Hal Hayes (Studio Professor) and interdisciplinary Theater Architecture Seminars I & II taught by professors Hayes and Dick Block (Drama Associate Head) engage with a real-world client and design team to explore architectural design, artistic programming and urban design futures for arts centers around the world.
This semester’s project site, the Fort Mason Center, is a decommissioned military base on a prime site in the heart of San Francisco on the Bay that is also a National Historic Landmark and part of the Golden Gate National Recreation Area. Students used the trip to complete research on the site’s history, interview clients and stakeholders, and present their work to date for review and comment that will guide their design work for the remainder of the semester. Three interdisciplinary student groups first developed alternative master plan and programming frameworks for the site. Each architecture student then teamed with a drama and arts management student to develop individual design proposals for different performing and visual arts venues and other site amenities that explore approaches including new construction, adaptive reuse of the landmark buildings, and even water-borne structures and ships.
Students met with professionals from KPF and Apeiro Design (a leading theater consultancy that provides funding support for the course) in San Francisco, toured RIOS architects in Los Angeles with four recent architecture alumni in design leadership positions, and participated in a midterm review studio session at USC. Architectural tours of theaters included the War Memorial Opera House, Herbst Theater and SFJAZZ in San Francisco and Walt Disney Concert Hall, Dorothy Chandler Pavilion, Ahmanson Theater and Mark Taper Forum in Los Angeles. Students also toured significant recent and landmark buildings including Marin County Civic Center (Frank Lloyd Wright, 1962), Salesforce Tower/Transbay Terminal (Cesar Pelli, 2018), de Young Museum (Herzon De Meuron, 2005), Academy of the Sciences (Renzo Piano, 2008), Transamerica Tower (William Pereira, 1972 & Norman Foster, 2024), The Broad Museum (Diller Scofidio + Renfro, 2015), Schindler House (Rudolph Schindler, 1922), Hollyhock House (Frank Lloyd Wright, 1921), Cathedral of Our Lady of the Angels (Rafel Moneo, 1995), CalTrans HQ (Morphosis, 2004) and The Getty Center (Richard Meier, 1997).
The Theater Architecture Seminar engages in design research into the typology of theaters and buildings for the performing and visual arts around the world. Previous subject projects have included London’s Southbank Centre, the Festival d’Avingon in France, Sibiu International Festival in Romania, the Insitiuto Superior de Arte in Havana, New York’s World Trade Center Performing Arts Center, and Pittsburgh’s New Granada Theater and August Wilson House. (Text courtesy of Hal Hayes. Images courtesy of Hal Hayes and Siddhant Salvi).
Alumni News & Updates
We invite all Carnegie Mellon Architecture alumni to keep us up to date on their awards, professional milestones and more. Send us your updates with a brief description and link to more information.
- Leah Wulfman (B.Arch ’16) has been awarded a 2025 United States Artists Fellowship. Wulfman is one of five architects and designers to be recognized this year by the arts funding organization. As with previous years, each fellow receives a $50,000 grant to support their “boundary-pushing work and contributions to their respective fields.”
- We mourn the passing of Charles L. Culbertson (B.Arch ’69), who passed away peacefully on December 19, 2024 at the age of 78 following complications from bladder cancer. Chuck knew from childhood that he wanted to be an architect. He practiced for decades in Western Pennsylvania, and designed buildings including residential, hospitals, manufacturing, auto repair shops, volunteer fire stations and arts community facilities. Chuck loved Shadyside and bought his house in 1975 which he eventually gutted and spent years rebuilding with his wife Nancy. Read the full obituary.
