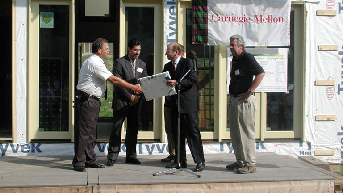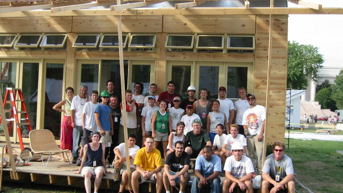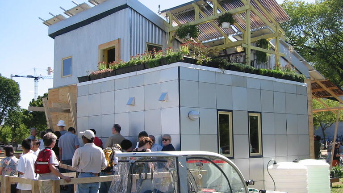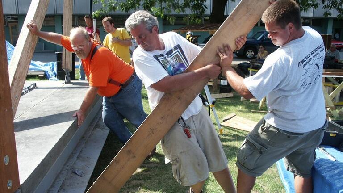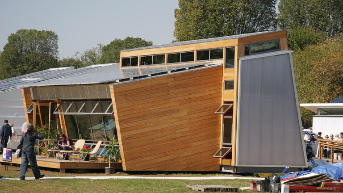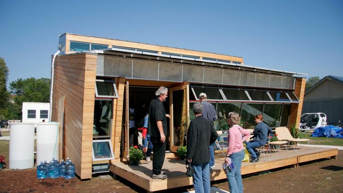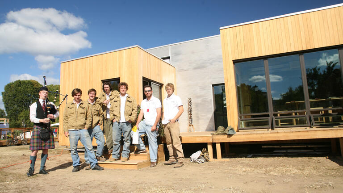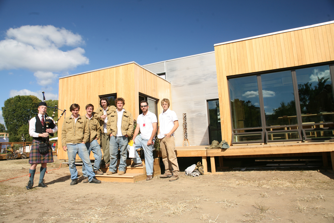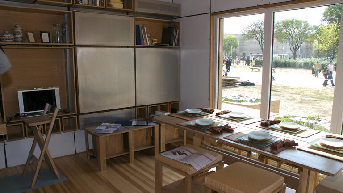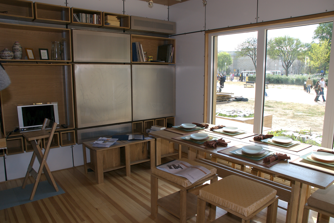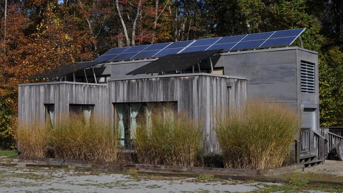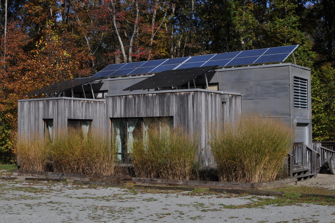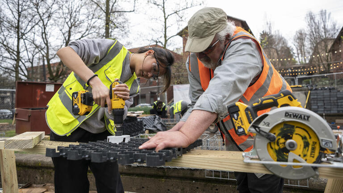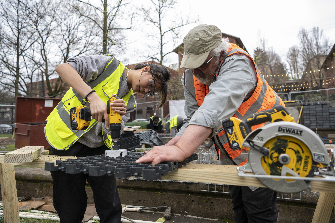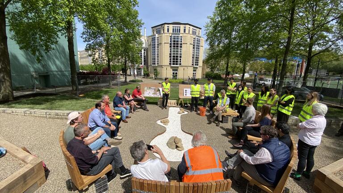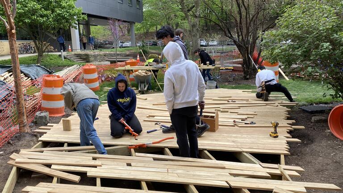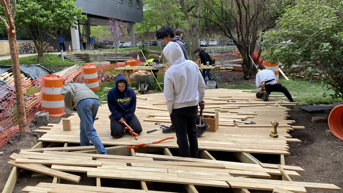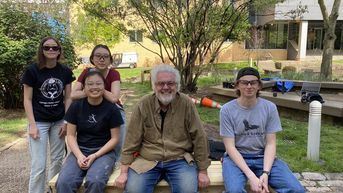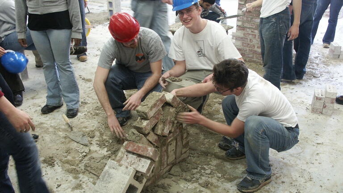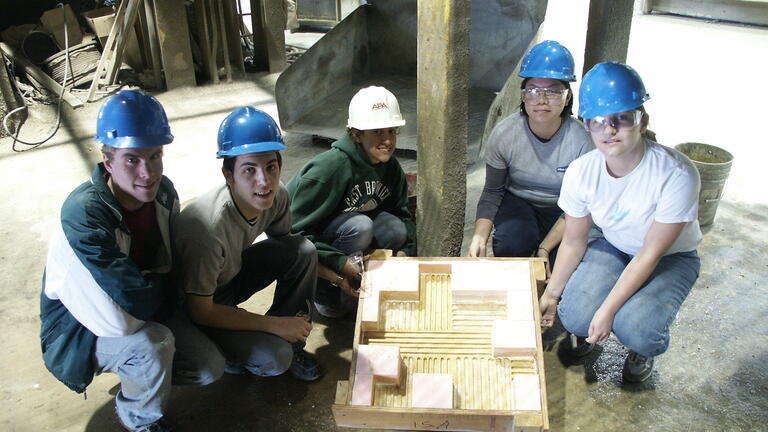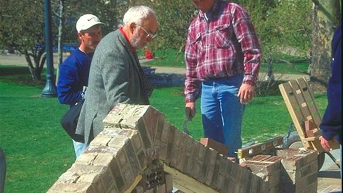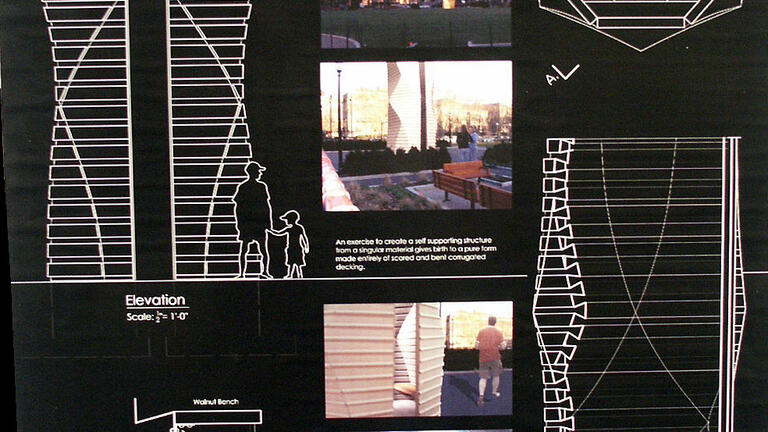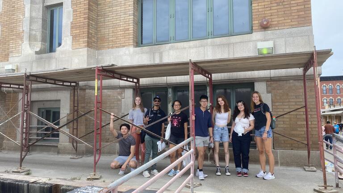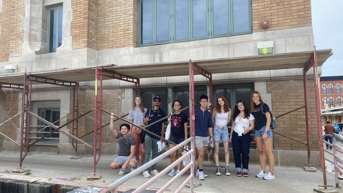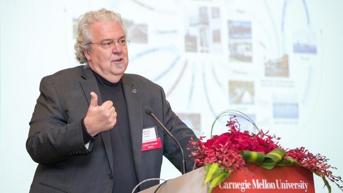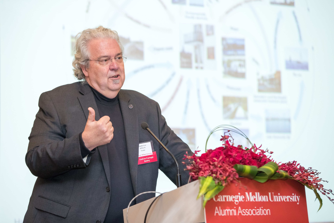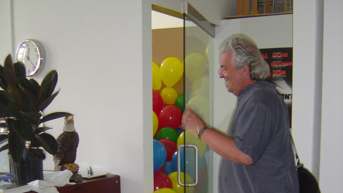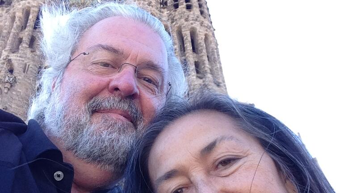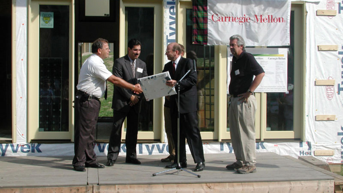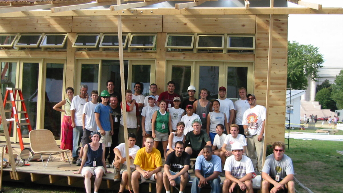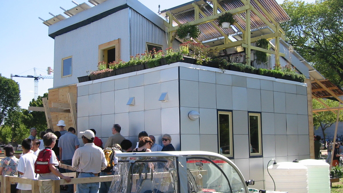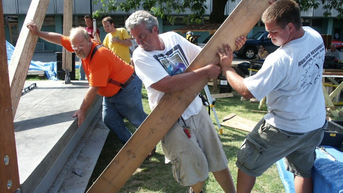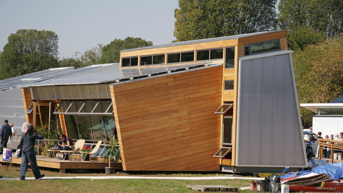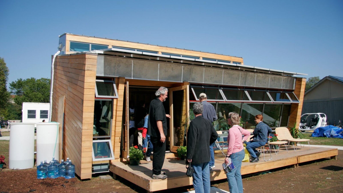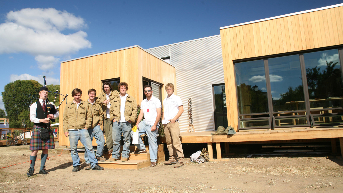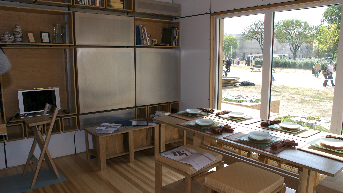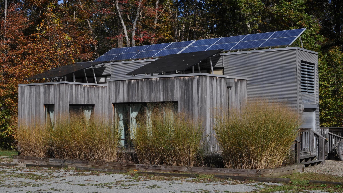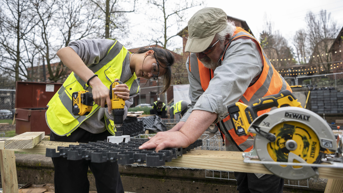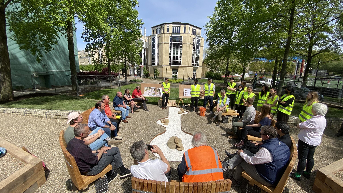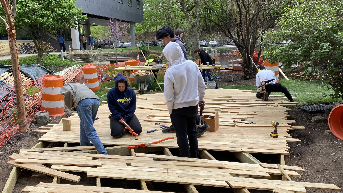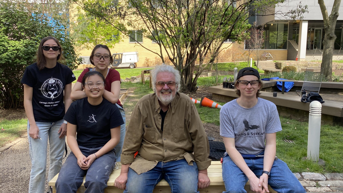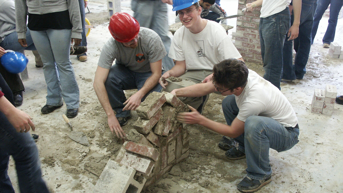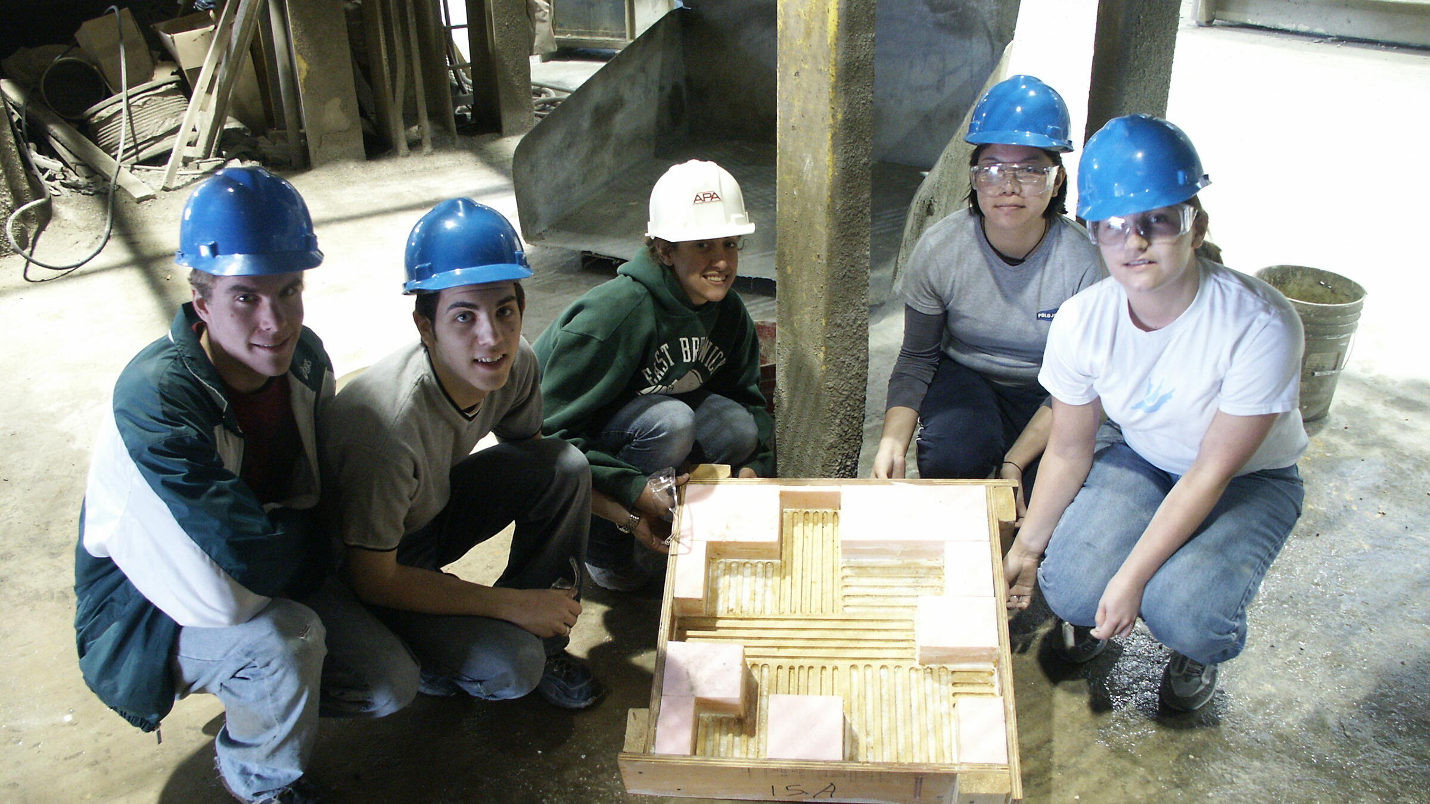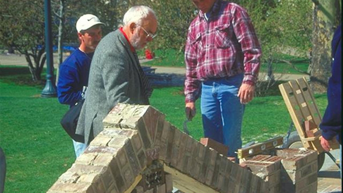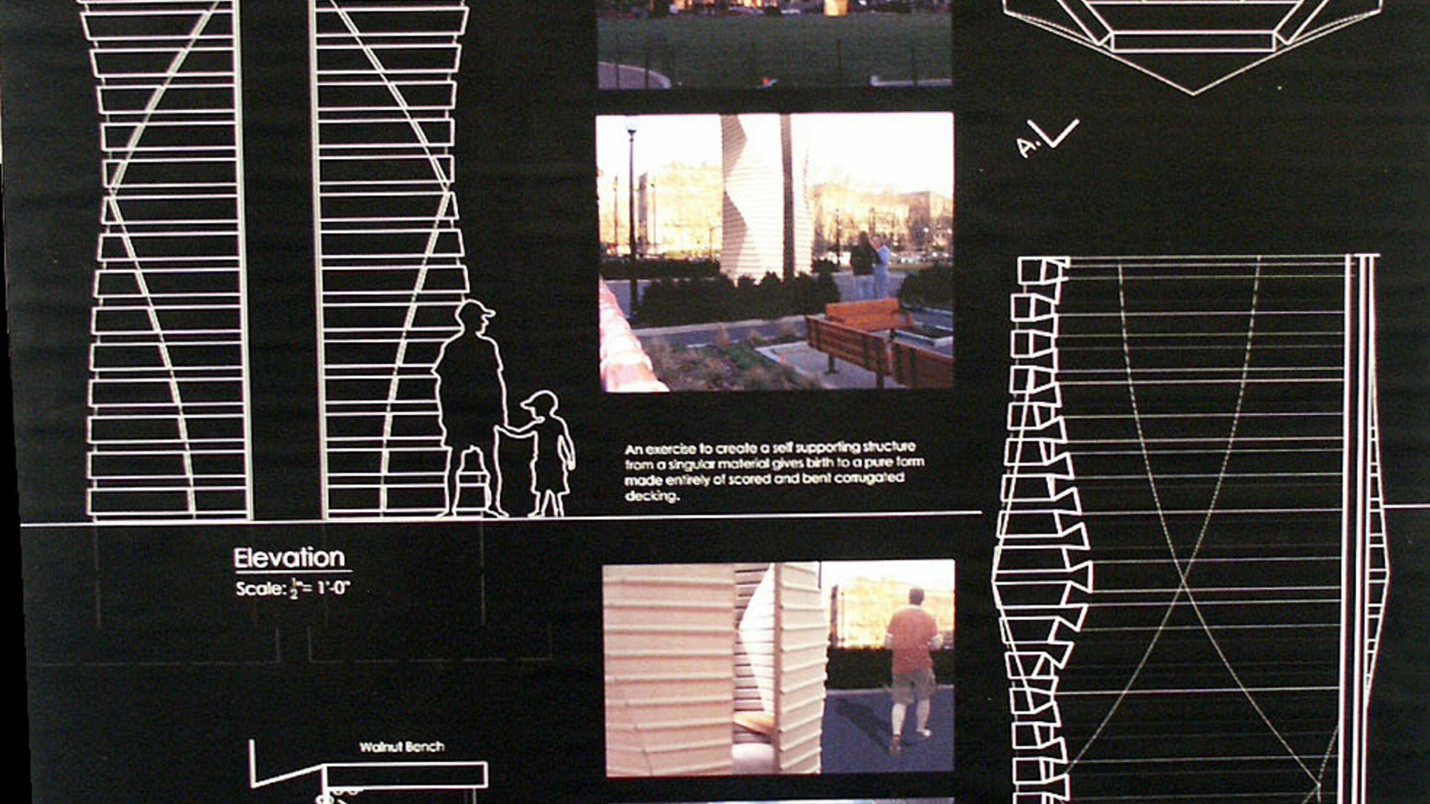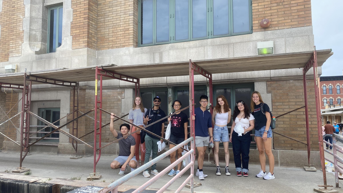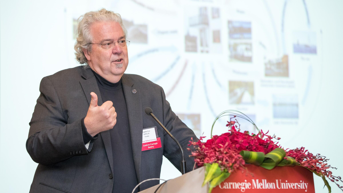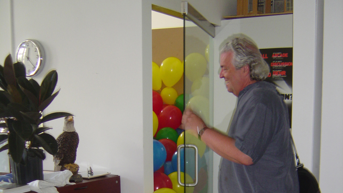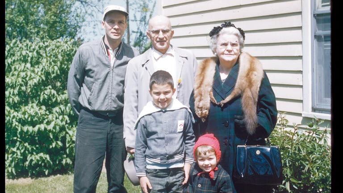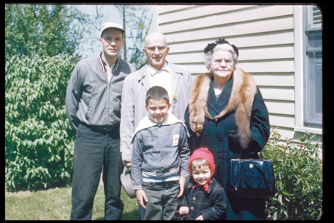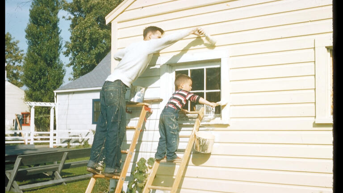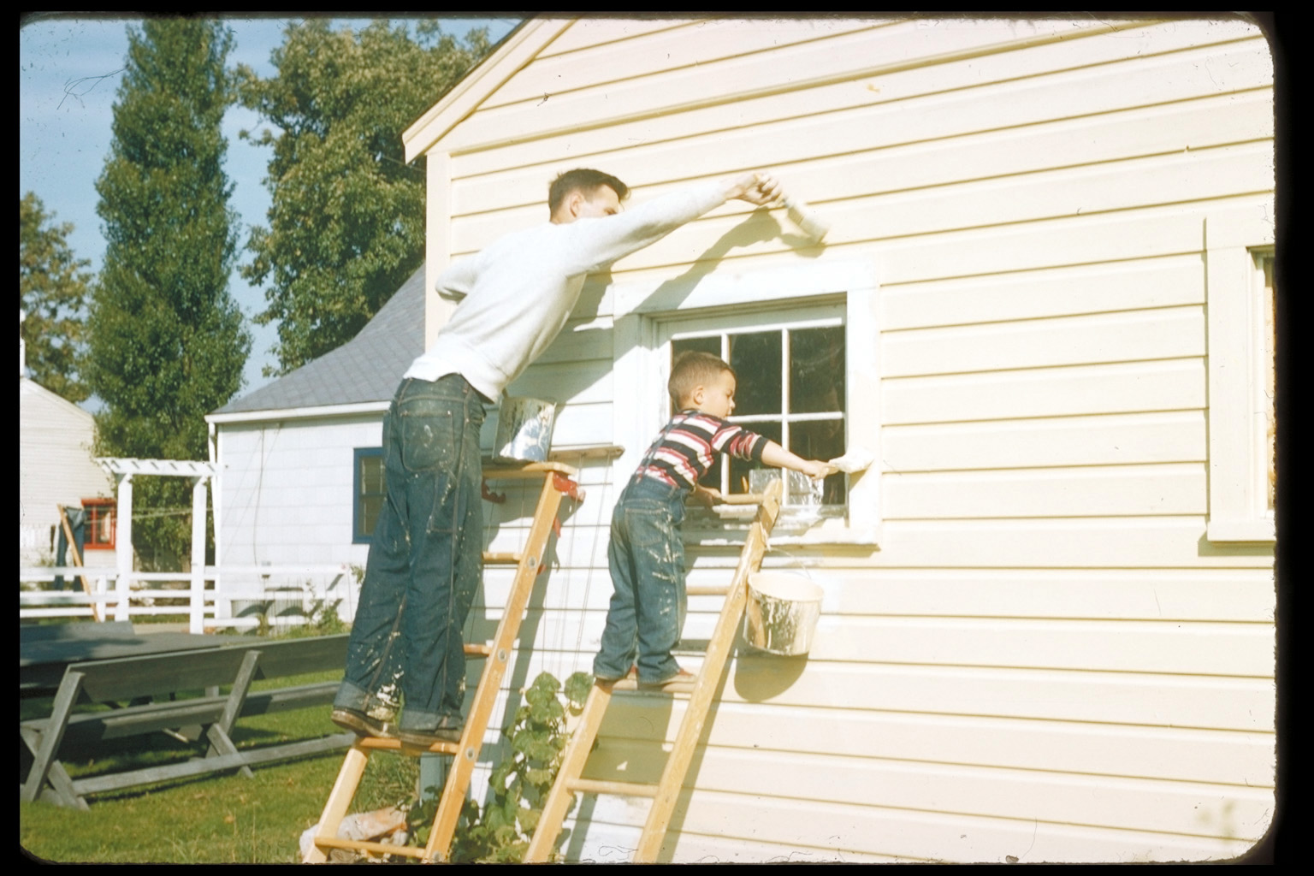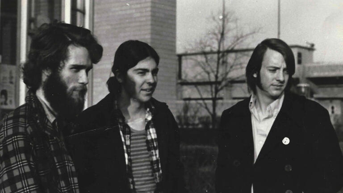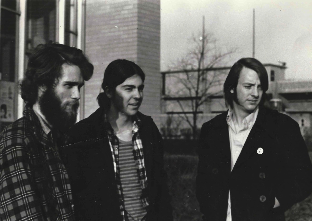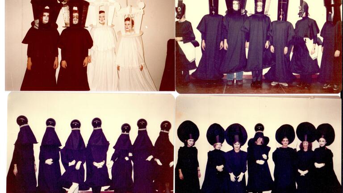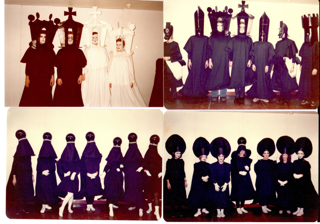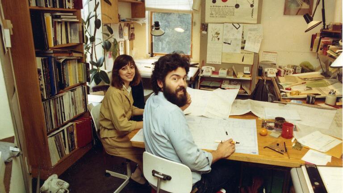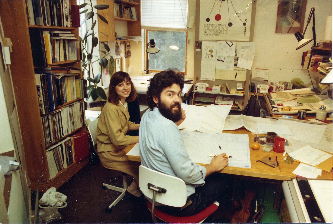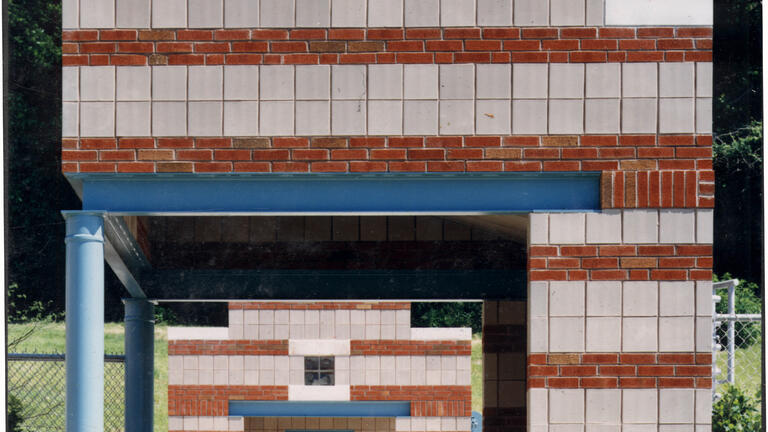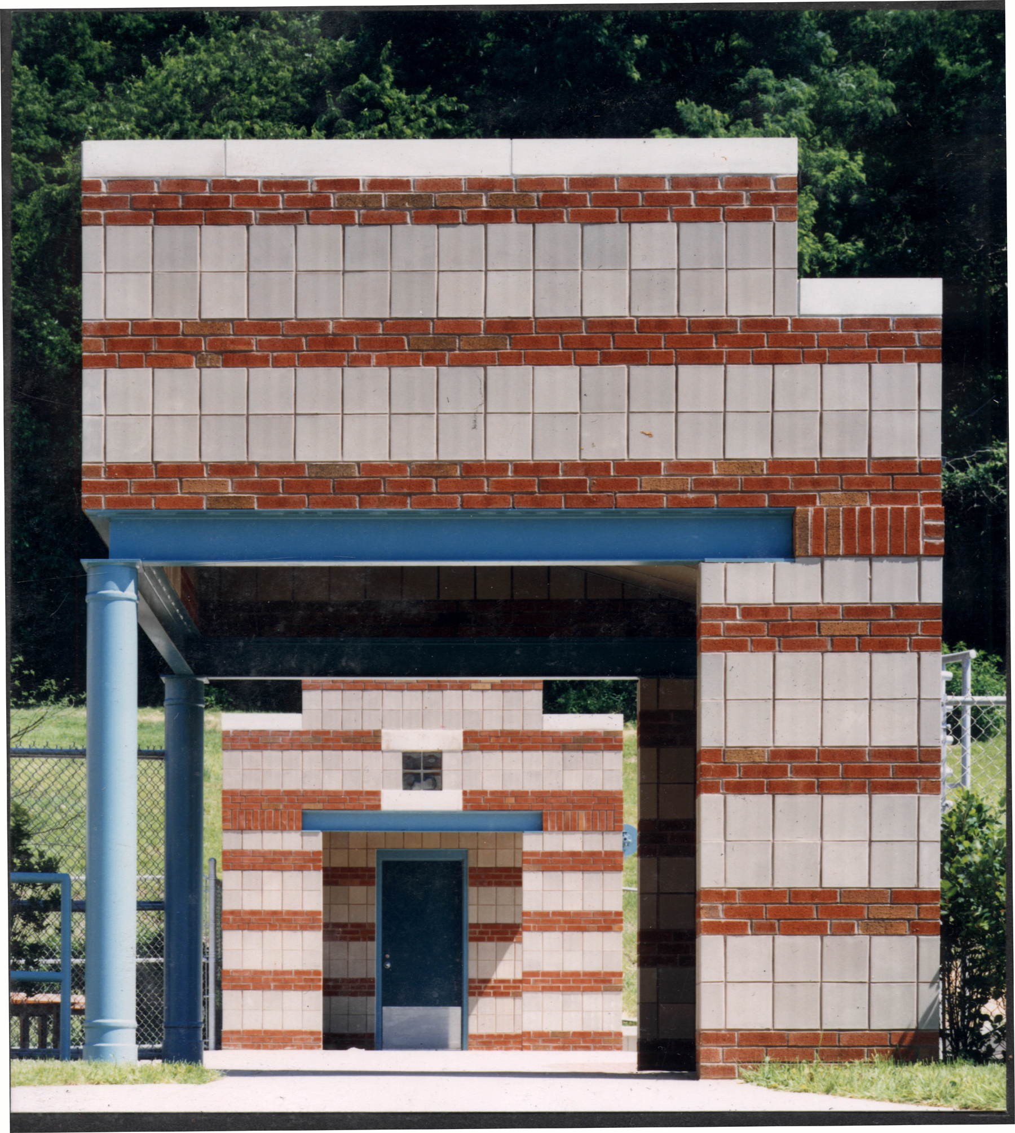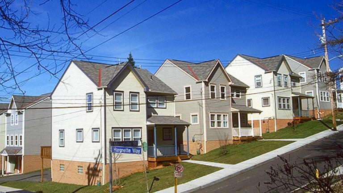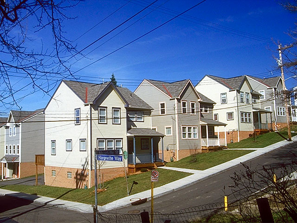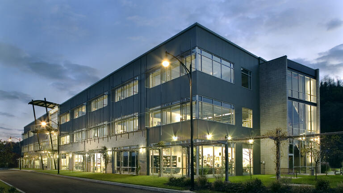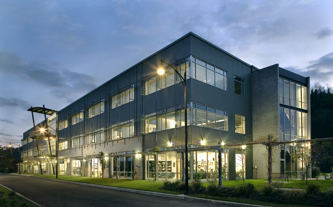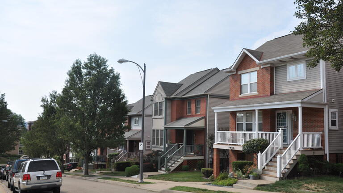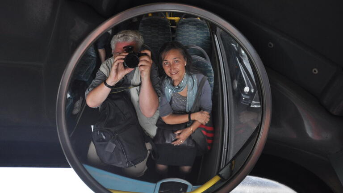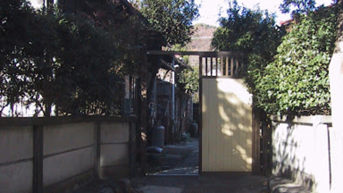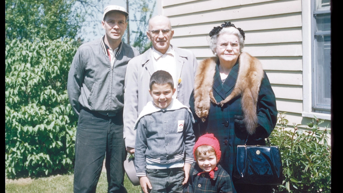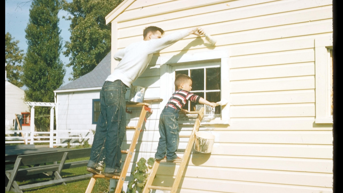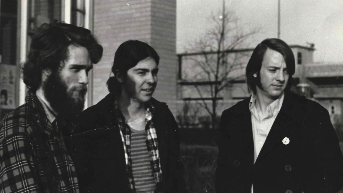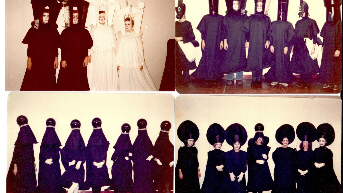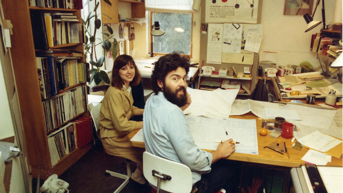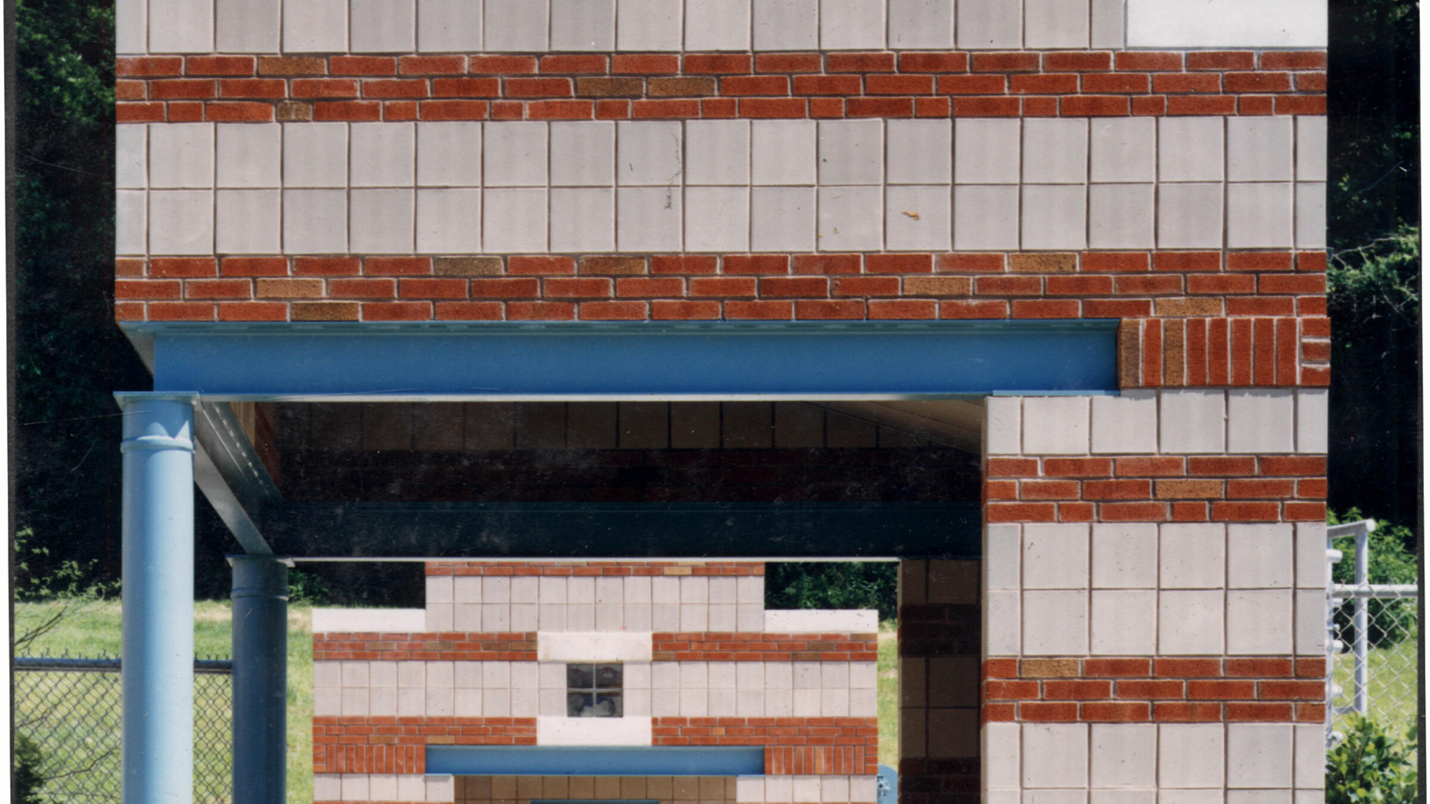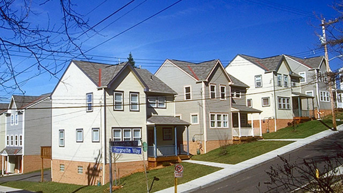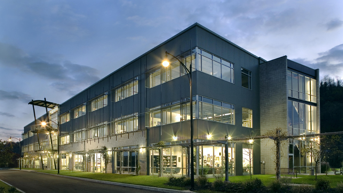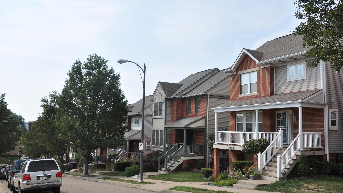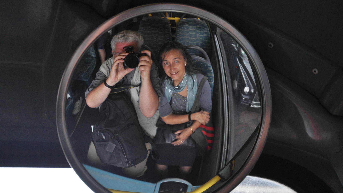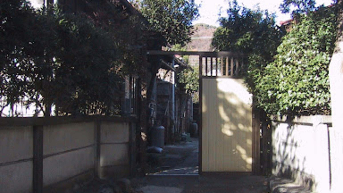Alumnus, professor and former Head of School Steve Lee Retires after 43 years
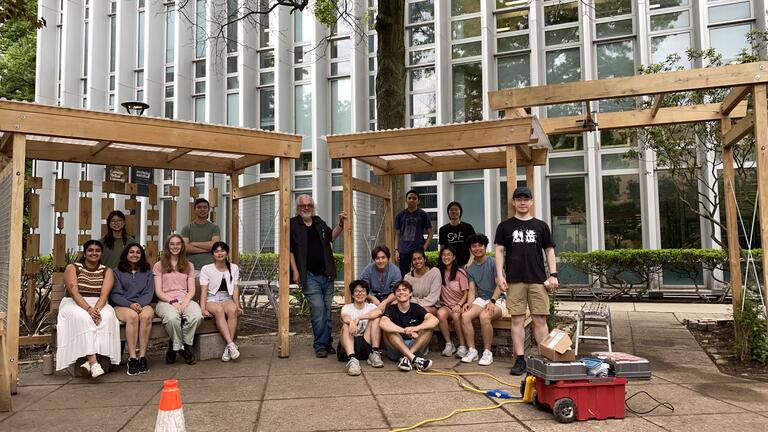
S24 Design-Build Studio: the class poses in front of their work.
Alumnus, professor and former Head of School, Steve Lee has had a profound influence on the Carnegie Mellon University School of Architecture.
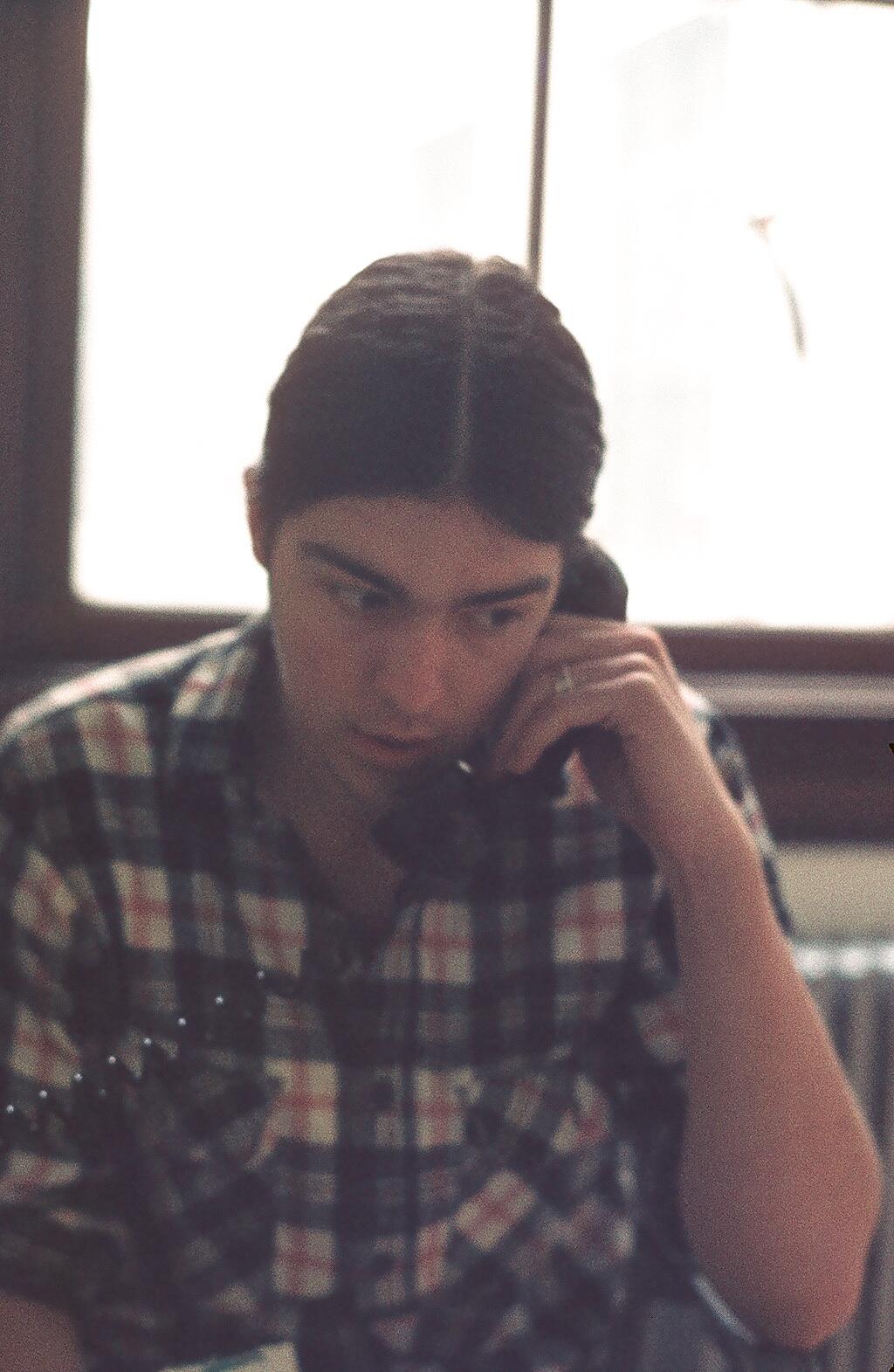
Having served as Head of School for 12 years from 2008 to 2020, he developed many of the programs, opportunities and partnerships that continue to grow today. But the accomplishments during his tenure as Head of School are only the beginning of the impact he has had at CMU.
Steve completed his Bachelor of Architecture degree in 1975 and returned to complete the Master of Architecture in Advanced Building Studies in 1977. He started teaching in the school in 1981. Steve’s teaching activities have resulted in the integration of undergraduate and graduate courses related to design, environment, tectonics and construction. He led numerous student design-build projects on campus, worked with John Folan to establish the (no longer active) Urban Design Build Studio and was the faculty advisor for the school’s Solar Decathlon teams in 2002, 2005 and 2007.
Through these activities and others, Steve shepherded students beyond the design phase of architecture and through the construction phase to see their projects to completion. He strove to impart his students with confidence, practical skills and a comprehensive perspective that he hopes will lead them to make more efficient and sustainable design choices in their practice.
Steve reflects on his guiding principles as an educator: “My goal was to form a balance between formal and conceptual understandings of architecture with the pragmatics of architecture. My belief of the school when I was Head – we have always been and should continue to be a school that graduates expert practitioners. With our emphasis on sustainability, computational design and urban design, this means you don’t only have the basic chops of design and formalism, but you also have the basic chops of how to assemble materials in the context of sustainability and computation.”
Steve sees design-build as a means to cultivate more sustainable designers and laments the waste generated by projects that don’t consider the realities of building construction.
“When I taught Materials & Assembly, I taught students that things are made with standard modular dimensions and it becomes a challenge for the architect. If you are going to make a building out of concrete block, make it work to the block dimensions instead of cutting every block. Tetris – it is like Tetris. It’s a game to figure out how to make the dimensions of the spaces you want work with the dimensions of the materials that come into the job site. Architects who don’t work this way can generate tons and tons of unnecessary construction waste, adding time and money to every project they work on.”
This very issue arose during the construction of the Robert L. Preger Intelligent Workplace (IW), perhaps Carnegie Mellon Architecture’s most well-known sustainability and building performance project – a prominence aided by its location atop Margaret Morrison Carnegie Hall. Steve worked closely with Volker Hartkopf, Vivian Loftness, Azizan Aziz and other core members of the Center for Building Performance and Diagnostics (CBPD) in the early 1990’s to imagine the facility and bring it to fruition.
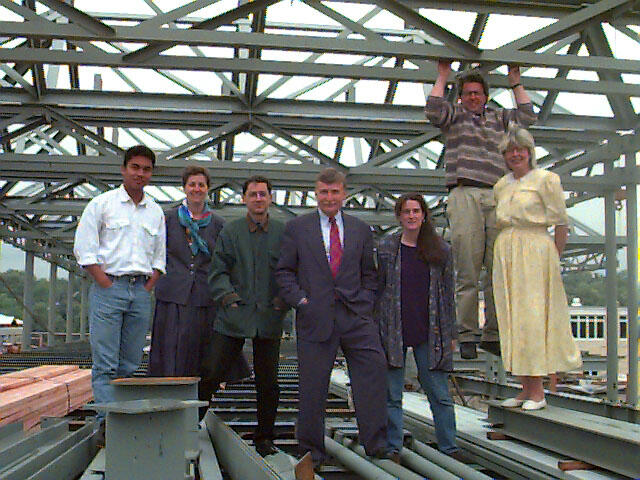
In 1993, construction began on the IW with materials that had been donated from Germany, including 600mm x 600mm floor tiles. Standard American tiles are either 18” or 24”. In order to avoid cutting the floor tiles to fit the messy conversion (600mm is 23.622”), Steve worked with Greg Motolla (Steve’s former student) to ensure that not a single floor tile was cut for the IW.
In 1997, construction was finished on the IW and the school celebrated its grand opening. Steve moved into his office there, where he stayed until becoming Head of School in 2008.
The IW isn’t the only building on campus that Steve had a hand in building. The Carnegie Mellon Architecture submission to the 2005 Solar Decathlon remained standing and even housed offices for 14 years in Donner Ditch before CMU asked Steve to take it down. Originally designed to last for only two weeks on the National Mall, when Steve, John Folan and team finally disassembled it, they shipped its parts and pieces to Construction Junction to demonstrate material reuse and sustainability.
And if that’s not enough reuse for one structure, the 2005 house was built from salvaged material that Steve saved from the 2002 Solar Decathlon submission.
The Solar Decathlon is a collegiate competition run by the U.S. Department of Energy that challenges students to design and build a house that is as sustainable, affordable, energy efficient and high-performance as possible. Steve advised the Carnegie Mellon Architecture Solar Decathlon teams in 2002, 2005 and 2007.
The Solar Decathlon also sparked the beginning of Carnegie Mellon Architecture’s long and fruitful partnership with PJ Dick. In 2002, the Solar Decathlon team struggled to fundraise for the inaugural competition. They needed to figure out how to ship the house from CMU to Washington, D.C. and then bring it back afterwards. Steve had never met Cliff Rowe, the CEO of PJ Dick, but he knew of him through mutual friends. He reached out to ask for help and Rowe happily obliged, sending cranes, trucks and a crew to transport the school’s submissions in 2002, 2005 and 2007. Cliff Rowe became intimately involved in every aspect of the Solar Decathlon, forming a strong relationship with Steve and the school at large.
And then the partnership grew when PJ Dick made a gift to establish the Architecture–Engineering–Construction Management program. This partnership continues to develop to this day, with the PJ Dick Innovation Fund Faculty Grants Program which was launched earlier this year.
Steve has long standing friendships with many of the school’s partners and benefactors and many of its activities have been shaped by his relationships with these individuals. For example, he was roommates and great friends with Ann Kalla; the inaugural EPIC Metals Competition with David Landis prompted students to design a folly at Steve’s suggestion; and David Lewis and Ray Gindroz were some of Steve’s first bosses at Urban Design Associates.
Steve’s legacy can be traced in the history of the school’s many activities and also in the myriad structures he’s built on campus. He reflects on a serendipitous moment during the Spring 2023 Design-Build course when his students were midway through building a deck and rain garden in CFA’s Peace Garden. Steve received a video of a string quartet playing on the newly completed deck one afternoon. Unbeknownst to him, his class had built a wonderful acoustic space; a suspended wooden platform creates amazing sound quality.
Steve says, “This is the most perfect circumstance for an architect. That somebody discovers something that you designed and built, and they immediately start using it, even though it isn’t ready.”
