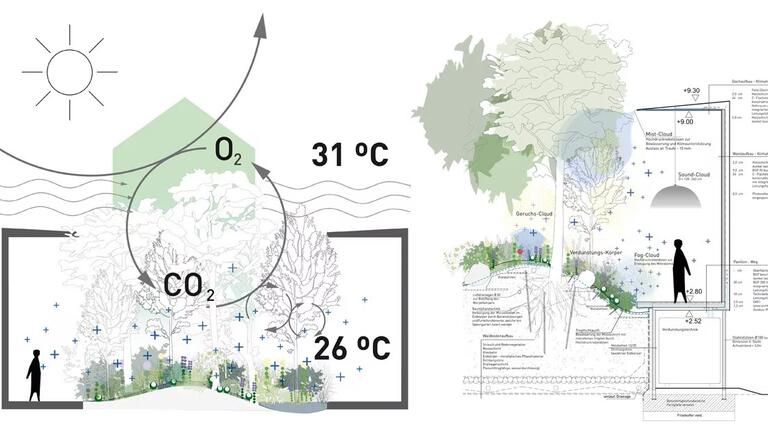Poiesis Studio III: Architecture Biome and Climate
We may learn to develop architecture that enriches the context from which it arises by conceptually recognizing the built/natural environment as a complex web of interacting parts constantly exchanging energy and resources.

breathe.austria, Bioclimatic concept diagram and architectural proposal of pavilion at 2015 Milan Biennale, by Terrain Architekten
We may learn to develop architecture that enriches the context from which it arises by conceptually recognizing the built/natural environment as a complex web of interacting parts constantly exchanging energy and resources. In response, this studio explores how architectural and landscape design can respond to a local biome and climate through passive design strategies. We highlight the use of precedent and the relevance of our changing climatic context in how architecture takes shape – how it develops its morphology. Through an iterative process, students develop formal and programmatic organizations as field conditions, or aggregations that highlight the localized interconnectivity of buildings, bodies and environment. These building and landscape morphologies redefine boundary conditions to promote a connection to the local biome. Their envelopes become mediators between interior and exterior, public and private, the social and the ecological. Working from the scale of the territory to that of the building enclosure, our goal is to arrive at a sensorially rich, environmentally responsive, and resilient architecture.