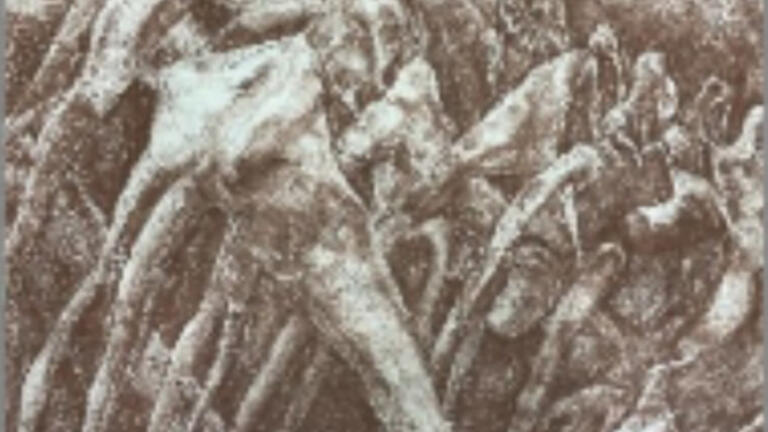Drawing I
The central learning objective of this introductory course in free-hand architectural drawing is building a capacity for visualizing three-dimensional space through freehand drawing.
Fulfills minor requirements for: Architectural Representation and Visualization, Architecture (non-majors)

Julia Hu
The central learning objective of this introductory course in free-hand architectural drawing is building a capacity for visualizing three-dimensional space through freehand drawing. A parallel objective is fostering visual literacy: the ability to use line and tonal values to represent architectural space. The course covers the topics of contour drawing, freehand perspective, axonometric projection and tonal drawing in charcoal. The course concludes with a final project conducted jointly with 48-100 – Architecture Design Studio: Poiesis Studio I.